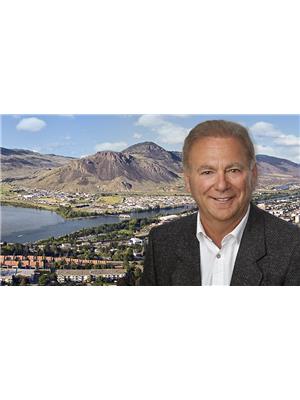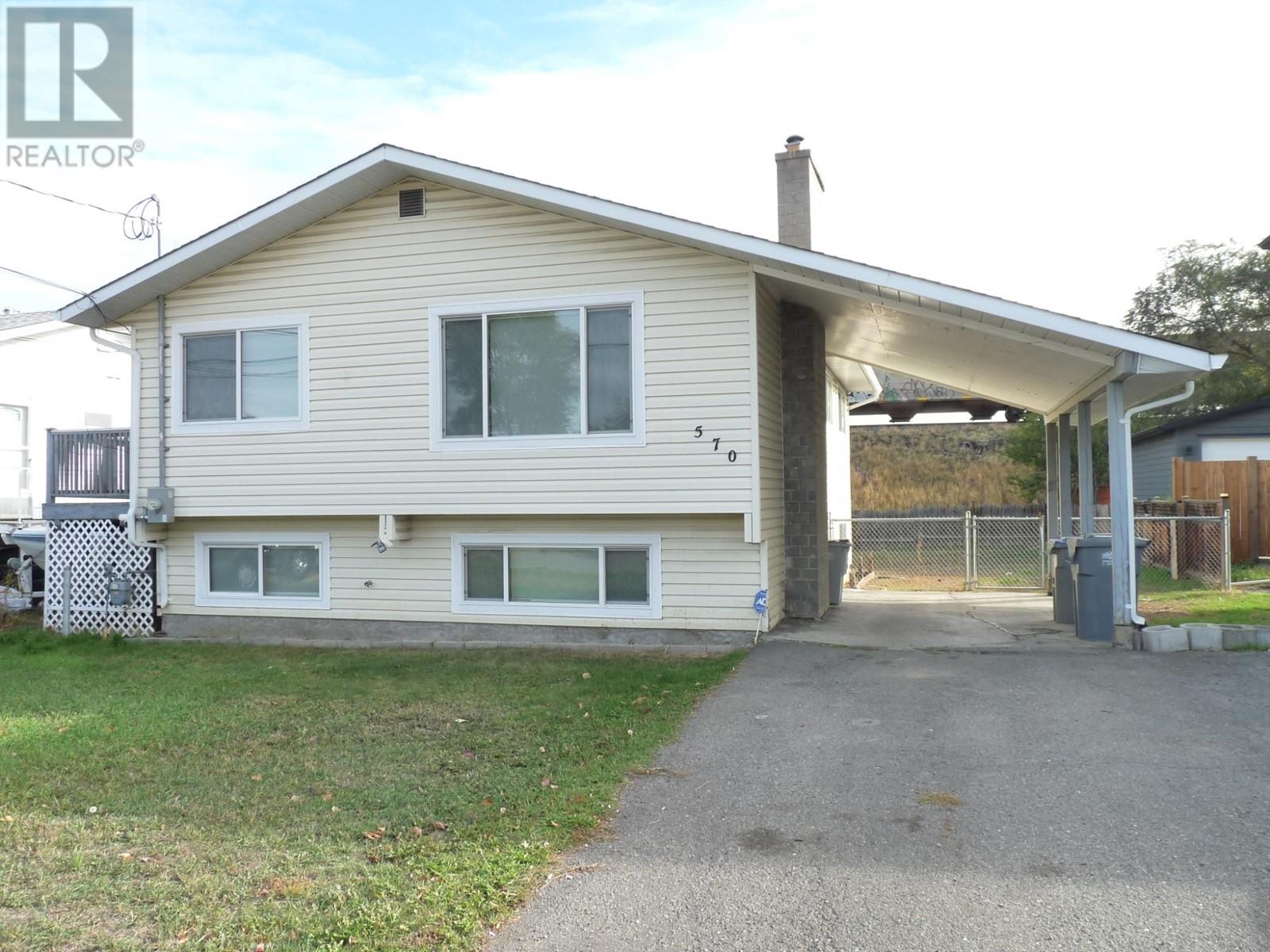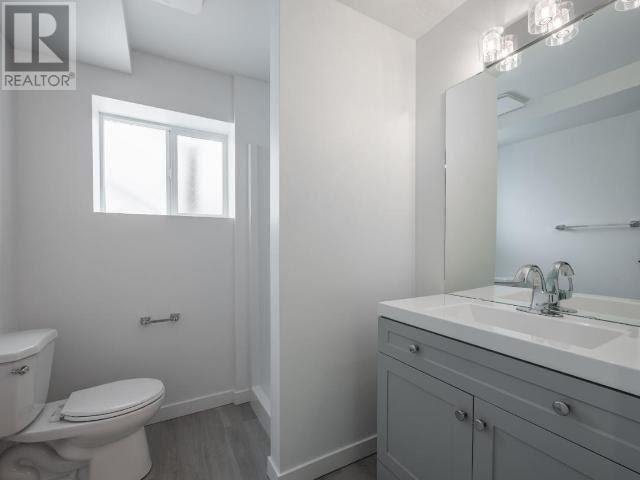570 Collingwood Drive Kamloops, British Columbia
$749,900
Fantastic location and updates throughout! The upper floor features a large living room and a spacious kitchen with stainless steel appliances, custom blinds, 2 fireplaces, 3 good-sized bedrooms, 1 full bathroom, and access from the deck to the flat fenced backyard. The lower floor features laundry and a rec room. There is a one-bedroom in-law suite with a full bathroom, its own laundry, and a separate entrance to the backyard. Other features include walking distance to Westmount Elementary and park, plenty of parking, a large carport, new windows, carpet, paint, and finishings. This home is perfect for a growing family or an investor looking for good cash flow with potential rents over $4000/month. The yard will need new turf. All measurements are approx. and Buyers to verify. (id:20009)
Property Details
| MLS® Number | 181371 |
| Property Type | Single Family |
| Community Name | Westmount |
| Amenities Near By | Shopping |
| Community Features | Family Oriented |
| Features | Flat Site |
| View Type | Mountain View |
Building
| Bathroom Total | 2 |
| Bedrooms Total | 4 |
| Appliances | Refrigerator, Washer, Dishwasher, Dryer, Stove |
| Architectural Style | Ranch |
| Construction Material | Wood Frame |
| Construction Style Attachment | Detached |
| Cooling Type | Central Air Conditioning |
| Fireplace Fuel | Gas |
| Fireplace Present | Yes |
| Fireplace Total | 2 |
| Fireplace Type | Conventional |
| Heating Fuel | Natural Gas |
| Heating Type | Forced Air, Furnace |
| Size Interior | 2104 Sqft |
| Type | House |
Parking
| Carport |
Land
| Acreage | No |
| Land Amenities | Shopping |
| Size Frontage | 55 Ft |
| Size Irregular | 8250 |
| Size Total | 8250 Sqft |
| Size Total Text | 8250 Sqft |
Rooms
| Level | Type | Length | Width | Dimensions |
|---|---|---|---|---|
| Basement | 3pc Bathroom | Measurements not available | ||
| Basement | Kitchen | 11 ft | 10 ft | 11 ft x 10 ft |
| Basement | Bedroom | 13 ft ,6 in | 10 ft | 13 ft ,6 in x 10 ft |
| Basement | Family Room | 14 ft | 9 ft | 14 ft x 9 ft |
| Basement | Laundry Room | 5 ft | 6 ft | 5 ft x 6 ft |
| Main Level | 5pc Bathroom | Measurements not available | ||
| Main Level | Kitchen | 13 ft | 10 ft | 13 ft x 10 ft |
| Main Level | Dining Room | 10 ft | 9 ft | 10 ft x 9 ft |
| Main Level | Living Room | 16 ft | 12 ft | 16 ft x 12 ft |
| Main Level | Primary Bedroom | 12 ft | 10 ft ,6 in | 12 ft x 10 ft ,6 in |
| Main Level | Bedroom | 10 ft ,6 in | 8 ft ,6 in | 10 ft ,6 in x 8 ft ,6 in |
| Main Level | Bedroom | 12 ft | 8 ft ,9 in | 12 ft x 8 ft ,9 in |
| Main Level | Recreational, Games Room | 25 ft | 16 ft | 25 ft x 16 ft |
| Main Level | Utility Room | 6 ft | 4 ft | 6 ft x 4 ft |
https://www.realtor.ca/real-estate/27534441/570-collingwood-drive-kamloops-westmount
Interested?
Contact us for more information

Frank Almond
www.royallepage.ca/frankalmond

322 Seymour Street
Kamloops, British Columbia V2C 2G2
(250) 374-3022
(250) 828-2866
www.royallepage.ca/kamloopsrealty




























