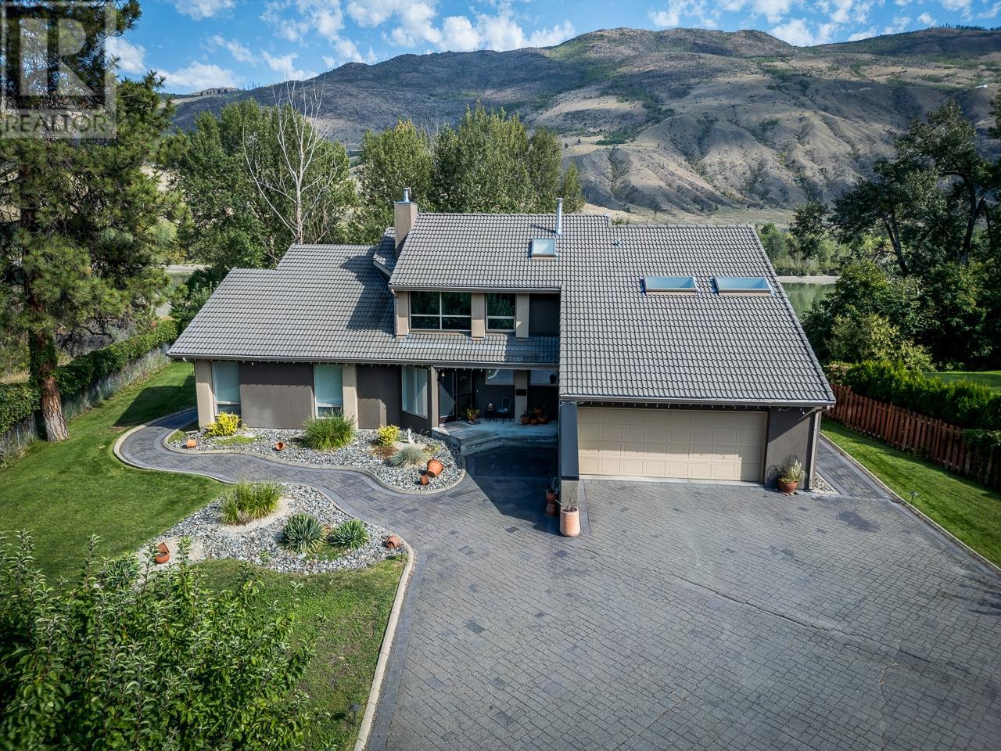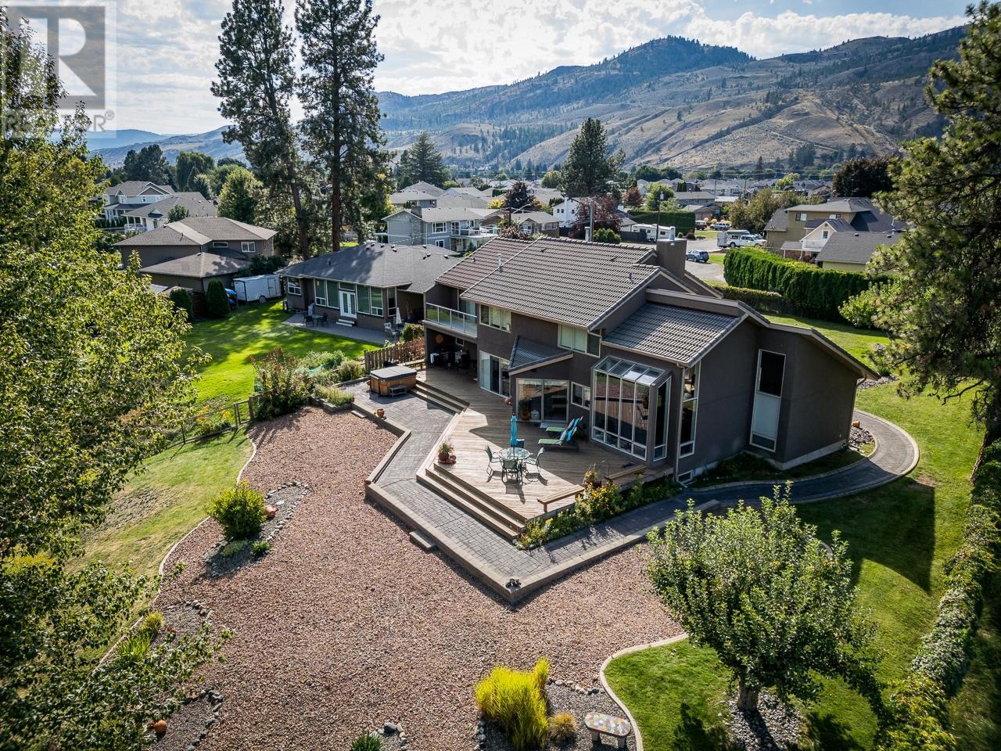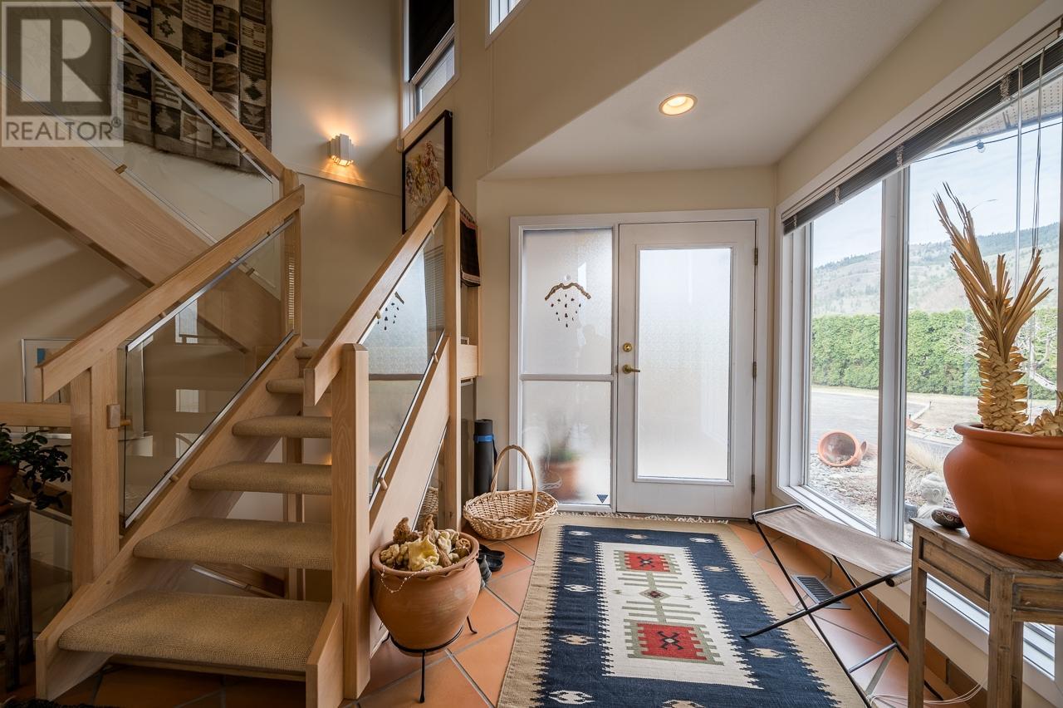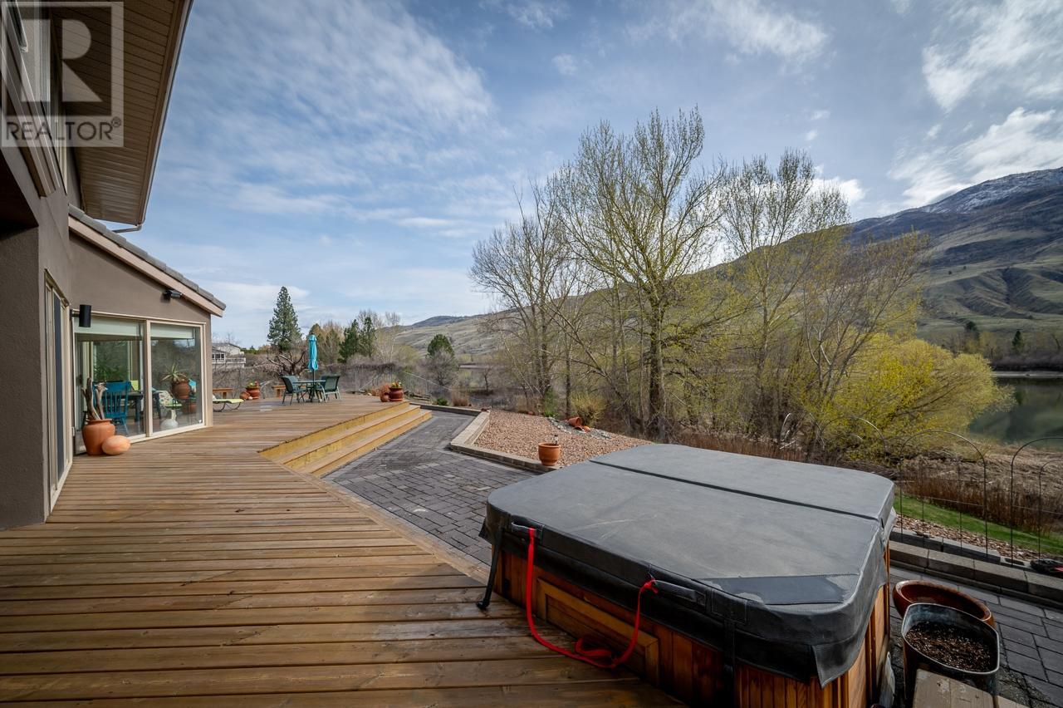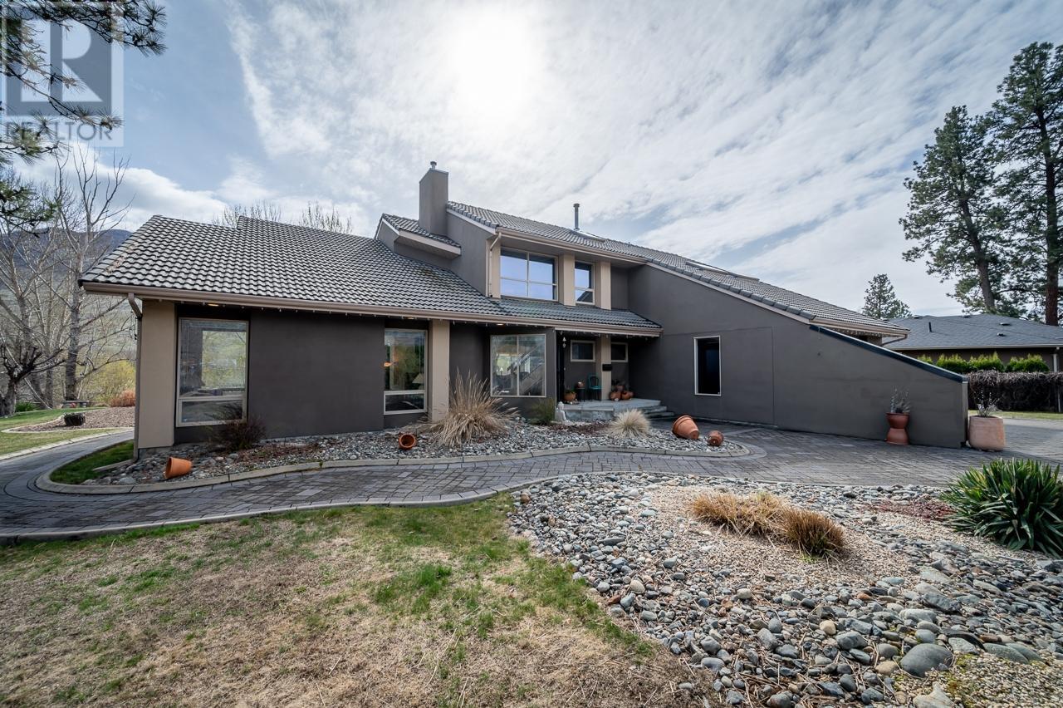604 Stansfield Road Kamloops, British Columbia V2B 6M3
$1,439,900
A riverside sanctuary with spectacular views. Artistically designed, first time offered. Layout highlights natural light & design elements. Inspired by location, the entry leads to a sunken living room, & a dining room featuring an atrium wall of glass, vaulted ceilings & exposed beams. A main level, finished in Italian tile flooring, unites the kitchen, walk-in pantry, breakfast nook, family room, powder room, laundry room & another full bathroom. An indoor/ outdoor interplay is achieved by an expansive deck, hot tub & direct river access. An upper level features a master suite, ensuite, walk-in closet & a private deck. There are two additional bedrooms & a full bathroom. A three-story oak staircase, with glass & open risers, unites the three floors. There is an unfinished basement with access to the double garage. In addition, a monitored security system, irrigation network, steam humidifying system & storage room with an outdoor access. An exceptional home that must be experienced. (id:20009)
Property Details
| MLS® Number | 180675 |
| Property Type | Single Family |
| Community Name | Westsyde |
| Amenities Near By | Golf Course |
| Community Features | Quiet Area |
| Features | Cul-de-sac, Park Setting, Private Setting |
| View Type | View Of Water, View |
| Water Front Type | Waterfront |
Building
| Bathroom Total | 4 |
| Bedrooms Total | 3 |
| Appliances | Refrigerator, Washer & Dryer, Dishwasher, Hot Tub, Stove |
| Construction Material | Wood Frame |
| Construction Style Attachment | Detached |
| Cooling Type | Central Air Conditioning |
| Fireplace Fuel | Gas |
| Fireplace Present | Yes |
| Fireplace Total | 2 |
| Fireplace Type | Conventional |
| Heating Fuel | Natural Gas |
| Heating Type | Forced Air, Furnace |
| Size Interior | 4439 Sqft |
| Type | House |
Parking
| Garage | 2 |
| Other | |
| R V |
Land
| Access Type | Easy Access |
| Acreage | No |
| Land Amenities | Golf Course |
| Size Irregular | 0.54 |
| Size Total | 0.54 Ac |
| Size Total Text | 0.54 Ac |
Rooms
| Level | Type | Length | Width | Dimensions |
|---|---|---|---|---|
| Above | 4pc Bathroom | Measurements not available | ||
| Above | 4pc Ensuite Bath | Measurements not available | ||
| Above | Primary Bedroom | 16 ft | 20 ft | 16 ft x 20 ft |
| Above | Bedroom | 11 ft ,11 in | 15 ft ,6 in | 11 ft ,11 in x 15 ft ,6 in |
| Above | Bedroom | 11 ft ,11 in | 18 ft ,1 in | 11 ft ,11 in x 18 ft ,1 in |
| Main Level | 3pc Bathroom | Measurements not available | ||
| Main Level | 2pc Bathroom | Measurements not available | ||
| Main Level | Kitchen | 11 ft ,1 in | 12 ft ,7 in | 11 ft ,1 in x 12 ft ,7 in |
| Main Level | Dining Room | 12 ft ,7 in | 18 ft ,1 in | 12 ft ,7 in x 18 ft ,1 in |
| Main Level | Living Room | 14 ft | 23 ft ,8 in | 14 ft x 23 ft ,8 in |
| Main Level | Family Room | 13 ft ,5 in | 17 ft ,11 in | 13 ft ,5 in x 17 ft ,11 in |
| Main Level | Dining Nook | 8 ft ,10 in | 9 ft ,1 in | 8 ft ,10 in x 9 ft ,1 in |
| Main Level | Laundry Room | 10 ft ,5 in | 11 ft ,5 in | 10 ft ,5 in x 11 ft ,5 in |
| Main Level | Foyer | 6 ft | 6 ft ,6 in | 6 ft x 6 ft ,6 in |
https://www.realtor.ca/real-estate/27358799/604-stansfield-road-kamloops-westsyde
Interested?
Contact us for more information

Eric Putoto
Personal Real Estate Corporation
www.platinumrealestateteam.com/

1000 Clubhouse Dr (Lower)
Kamloops, British Columbia V2H 1T9
1 (833) 817-6506

