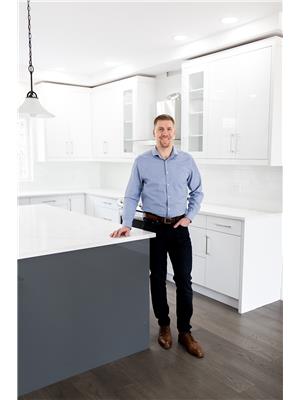606 Porterfield Road Kamloops, British Columbia V2B 6M6
$799,000
If you've been dreaming of a private waterfront property within city limits, then this one might be for you. Located on a quiet cul-de-sac and tucked away from view you'll find so much potential in this beautiful riverfront property lovingly cared for by the original owners for the past 40+ years. The property is just shy of half an acre, and the long paved driveway and large pine trees create a very private setting. The 1980 built home has plenty of potential, with a 2 car garage, 20x20 screened porch and an open main level floor plan. Upstairs has 3 bedrooms and two bathrooms, and a deck off the master bedroom with gorgeous views. Additional upgrades include: Brand new natural gas insert with remote, driveway painted and resealed (2023), roof is approximately 5 years old. Come and view this riverfront beauty today! (id:20009)
Property Details
| MLS® Number | 180845 |
| Property Type | Single Family |
| Community Name | Westsyde |
| Amenities Near By | Shopping, Golf Course |
| Community Features | Quiet Area |
| Features | Cul-de-sac, Private Setting, Treed |
| View Type | View Of Water, River View, View |
| Water Front Type | Waterfront |
Building
| Bathroom Total | 3 |
| Bedrooms Total | 3 |
| Appliances | Refrigerator, Washer & Dryer, Stove |
| Construction Material | Wood Frame |
| Construction Style Attachment | Detached |
| Cooling Type | Central Air Conditioning |
| Fireplace Fuel | Gas |
| Fireplace Present | Yes |
| Fireplace Total | 1 |
| Fireplace Type | Conventional |
| Heating Fuel | Natural Gas |
| Heating Type | Forced Air, Furnace |
| Size Interior | 1690 Sqft |
| Type | House |
Parking
| Open | 1 |
| Garage | 2 |
| Other | |
| R V |
Land
| Acreage | No |
| Land Amenities | Shopping, Golf Course |
| Size Irregular | 0.46 |
| Size Total | 0.46 Ac |
| Size Total Text | 0.46 Ac |
Rooms
| Level | Type | Length | Width | Dimensions |
|---|---|---|---|---|
| Above | 4pc Bathroom | Measurements not available | ||
| Above | 3pc Ensuite Bath | Measurements not available | ||
| Above | Bedroom | 9 ft ,7 in | 10 ft | 9 ft ,7 in x 10 ft |
| Above | Bedroom | 9 ft ,11 in | 10 ft | 9 ft ,11 in x 10 ft |
| Above | Primary Bedroom | 13 ft ,9 in | 12 ft ,7 in | 13 ft ,9 in x 12 ft ,7 in |
| Main Level | 2pc Bathroom | Measurements not available | ||
| Main Level | Dining Room | 11 ft ,6 in | 10 ft | 11 ft ,6 in x 10 ft |
| Main Level | Living Room | 15 ft ,9 in | 13 ft ,9 in | 15 ft ,9 in x 13 ft ,9 in |
| Main Level | Kitchen | 8 ft ,5 in | 17 ft | 8 ft ,5 in x 17 ft |
| Main Level | Recreational, Games Room | 19 ft ,9 in | 11 ft ,8 in | 19 ft ,9 in x 11 ft ,8 in |







https://www.realtor.ca/real-estate/27398863/606-porterfield-road-kamloops-westsyde
Interested?
Contact us for more information

Adam Popien

258 Seymour Street
Kamloops, British Columbia V2C 2E5
(250) 374-3331
(250) 828-9544
https://www.remaxkamloops.ca/



