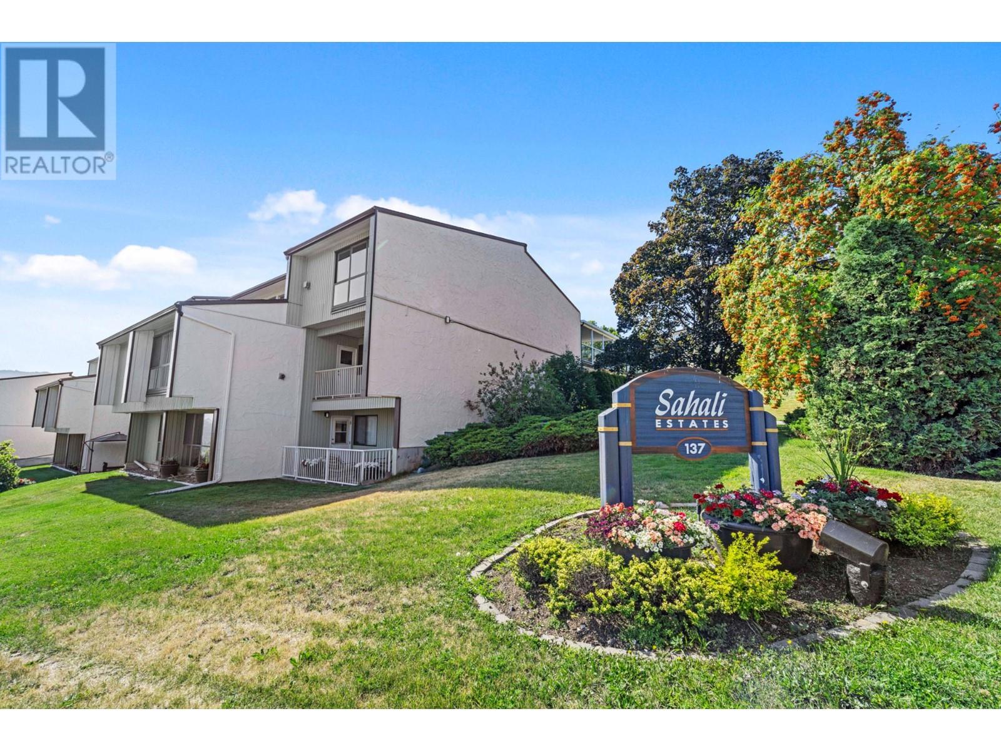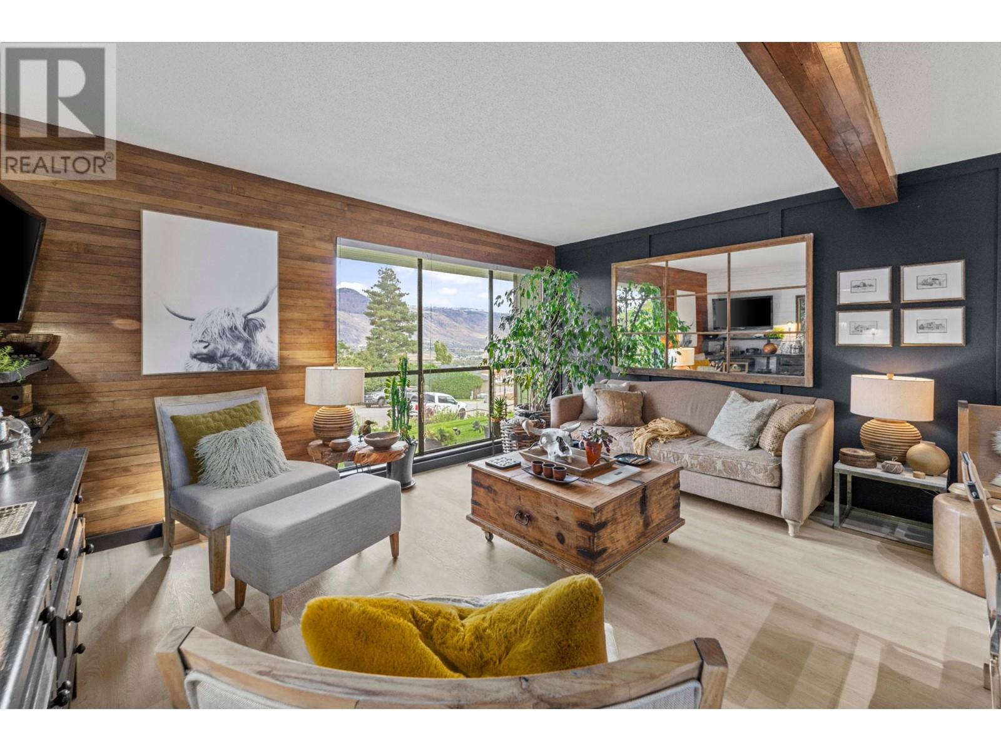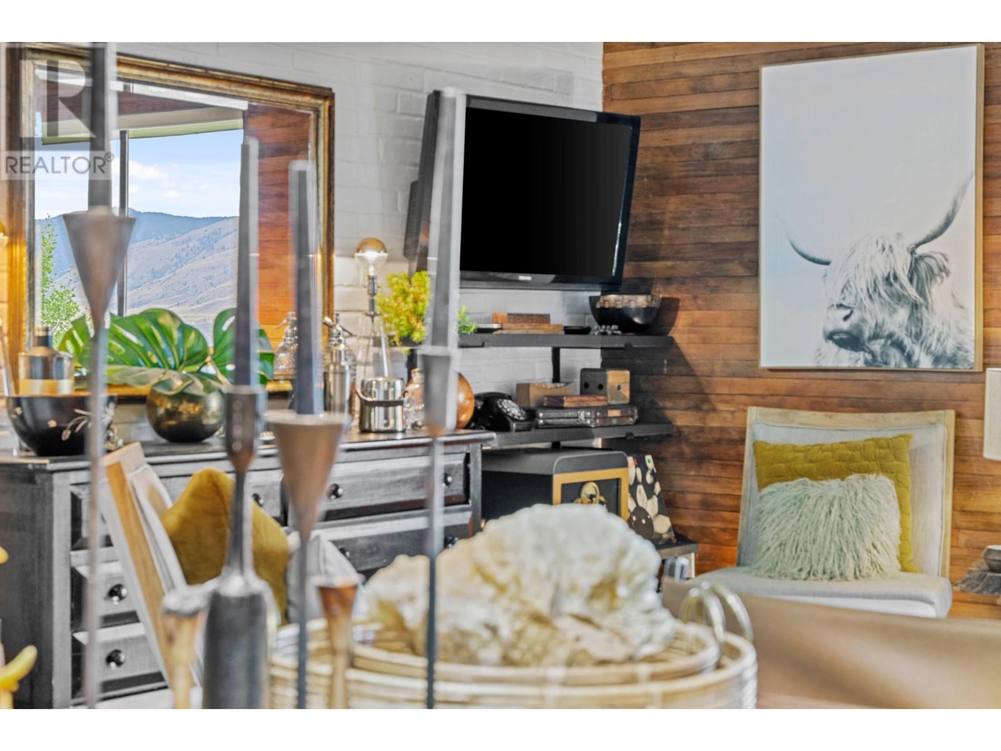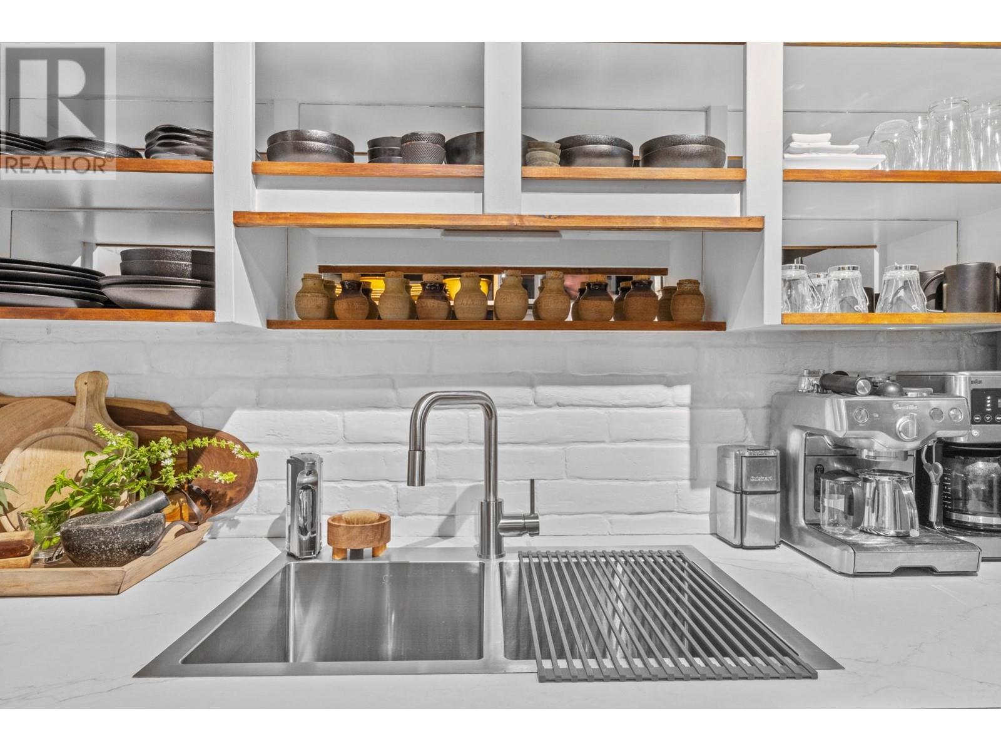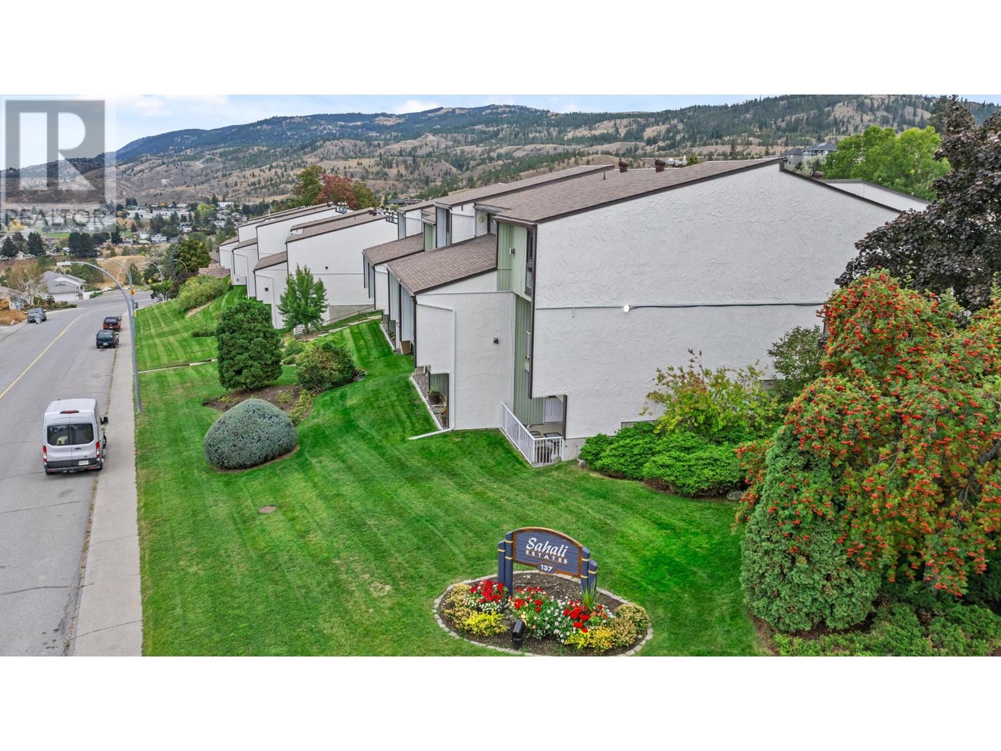7-137 Mcgill Rd Kamloops, British Columbia
$390,000Maintenance,
$539.32 Monthly
Maintenance,
$539.32 MonthlyWelcome to the nicest Unit in Sahali Estates. This unit has recently seen a full renovation. New luxury vinyl plank flooring throughout, custom shelving and cabinets in the kitchen, new appliances, custom faux brick wall installations, electric fire place in the primary with stone wall feature, electric top down / bottom up blinds in both bedrooms, new paint, library / reading nook, spacious den with closet, floor to ceiling glass in living room, and finished storage space under the stairs. There has been so much attention to detail in this unit. The den has been converted into a walk in closet and can be used for so much more. The Laundry room doubles as a pantry which is convenient as it's located off the kitchen. The Parking Stall is located in front of the main entry and is double long to fit two vehicles. Extra stalls are available. RV / Boat parking is also available. Off the back you'll find the perfect patio area with new decking tiles to sit outside and enjoy the beautiful Kamloops weather. Road parking allows tons of space for guests or the owner to park and enter through the patio which other top floor units don't have! There is just too much to list when it comes to this property...You'll need to see it for yourself. It has been finished to perfection and is ready for new owners to enjoy or investors to rent out. Rentals and Pets allowed. Located close to shopping, entertainment, dining and the university. Book your showing soon and soak in the unit in person. (id:20009)
Property Details
| MLS® Number | 181306 |
| Property Type | Single Family |
| Community Name | Sahali |
Building
| Bathroom Total | 1 |
| Bedrooms Total | 2 |
| Architectural Style | Ranch |
| Construction Material | Wood Frame |
| Construction Style Attachment | Attached |
| Fireplace Present | Yes |
| Fireplace Total | 1 |
| Heating Fuel | Natural Gas |
| Heating Type | Forced Air, Furnace |
| Size Interior | 1143 Sqft |
| Type | Row / Townhouse |
Parking
| Carport | |
| Street | 1 |
| Other | |
| R V |
Land
| Acreage | Yes |
| Size Irregular | 6.60 |
| Size Total | 6.6 Ac |
| Size Total Text | 6.6 Ac |
Rooms
| Level | Type | Length | Width | Dimensions |
|---|---|---|---|---|
| Main Level | 3pc Bathroom | Measurements not available | ||
| Main Level | Kitchen | 8 ft ,2 in | 10 ft | 8 ft ,2 in x 10 ft |
| Main Level | Dining Room | 15 ft ,8 in | 9 ft ,1 in | 15 ft ,8 in x 9 ft ,1 in |
| Main Level | Living Room | 15 ft ,8 in | 10 ft ,9 in | 15 ft ,8 in x 10 ft ,9 in |
| Main Level | Bedroom | 9 ft ,10 in | 16 ft ,7 in | 9 ft ,10 in x 16 ft ,7 in |
| Main Level | Bedroom | 8 ft ,3 in | 12 ft | 8 ft ,3 in x 12 ft |
| Main Level | Den | 15 ft ,1 in | 8 ft ,4 in | 15 ft ,1 in x 8 ft ,4 in |
| Main Level | Foyer | 11 ft ,6 in | 3 ft ,11 in | 11 ft ,6 in x 3 ft ,11 in |
| Main Level | Laundry Room | 8 ft ,11 in | 5 ft ,7 in | 8 ft ,11 in x 5 ft ,7 in |
| Main Level | Storage | 11 ft ,3 in | 7 ft ,11 in | 11 ft ,3 in x 7 ft ,11 in |
https://www.realtor.ca/real-estate/27517494/7-137-mcgill-rd-kamloops-sahali
Interested?
Contact us for more information

Denver Bisset

1000 Clubhouse Dr (Lower)
Kamloops, British Columbia V2H 1T9
1 (833) 817-6506

