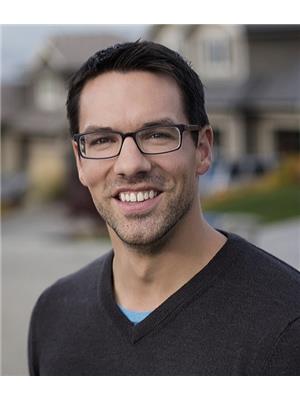71-1605 Summit Drive Kamloops, British Columbia V2E 2A5
$410,000Maintenance,
$380.01 Monthly
Maintenance,
$380.01 MonthlyFully finished 3-level, 4 bedroom, 2 full bathroom unit in the heart of Sahali! Riverview Village is steps away from Peterson Creek trails, bus stops, schools, and boasts a finished basement containing the fourth bedroom and updated bathroom (unique in the complex!). Enjoy the morning sun while sipping coffee on your patio located just off of the kitchen, or make the large downstairs bedroom into a gym, media room, craft room, storage etc. Currently tenanted. Don't wait, view this property today! (id:20009)
Property Details
| MLS® Number | 181468 |
| Property Type | Single Family |
| Community Name | Sahali |
| Amenities Near By | Recreation |
| Community Features | Quiet Area |
| Features | Ravine, Flat Site |
| View Type | Mountain View |
Building
| Bathroom Total | 2 |
| Bedrooms Total | 3 |
| Construction Material | Wood Frame |
| Construction Style Attachment | Attached |
| Heating Fuel | Electric |
| Heating Type | Baseboard Heaters |
| Size Interior | 1305 Sqft |
| Type | Row / Townhouse |
Parking
| Open | 1 |
Land
| Access Type | Easy Access |
| Acreage | No |
| Land Amenities | Recreation |
Rooms
| Level | Type | Length | Width | Dimensions |
|---|---|---|---|---|
| Above | 4pc Bathroom | Measurements not available | ||
| Above | Bedroom | 11 ft | 9 ft | 11 ft x 9 ft |
| Above | Bedroom | 9 ft | 9 ft | 9 ft x 9 ft |
| Above | Bedroom | 9 ft | 10 ft | 9 ft x 10 ft |
| Above | Storage | 6 ft | 3 ft | 6 ft x 3 ft |
| Basement | 4pc Bathroom | Measurements not available | ||
| Basement | Living Room | 14 ft | 15 ft | 14 ft x 15 ft |
| Basement | Storage | 6 ft | 3 ft | 6 ft x 3 ft |
| Basement | Laundry Room | 6 ft | 10 ft | 6 ft x 10 ft |
| Main Level | Kitchen | 9 ft | 8 ft | 9 ft x 8 ft |
| Main Level | Dining Room | 10 ft | 10 ft | 10 ft x 10 ft |
| Main Level | Living Room | 15 ft | 15 ft | 15 ft x 15 ft |







https://www.realtor.ca/real-estate/27572865/71-1605-summit-drive-kamloops-sahali
Interested?
Contact us for more information

Aaron Krausert
Personal Real Estate Corporation
askaaron.ca
https://www.facebook.com/pages/Ask-Aaron-Kamloops-Real-Estate/180727131988292
www.linkedin.com/pub/aaron-krausert/30/227/9b7
https://twitter.com/#!/search/users/aaron%20krausert

258 Seymour Street
Kamloops, British Columbia V2C 2E5
(250) 374-3331
(250) 828-9544
https://www.remaxkamloops.ca/



