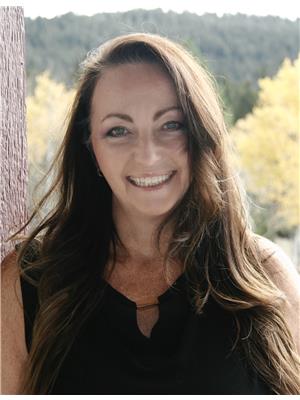8 Breccia Drive Logan Lake, British Columbia V0K 1W0
$549,000
Welcome to your 4-level split dream family home!!! With its convenient location, this property offers both comfort and style. As you step inside, you're greeted by a spacious layout that thoughtfully separates living areas across 4 distinct levels. This design provides ample space for every member of the family, allowing for both privacy and shared moments. The heart of the home is the expansive kitchen, equipped with SS appliances and generous counter space. The living spaces are warmed by 2 gas fireplaces, creating an inviting atmosphere for relaxation and gatherings. Throughout the home, newer windows let in an abundance of natural light, enhancing the bright and welcoming ambiance. Updated flooring compliments the contemporary feel, making every room look and feel fresh and new. Outside, the covered patio provides a perfect spot for outdoor dining or simply unwinding while enjoying the large, well-maintained yard. This outdoor space is ideal for gardening, play, or soaking in the beautiful weather. The property also features a double garage, offering ample storage and parking for your vehicles. Modern amenities are a key highlight of this home, with a newer roof that offers peace of mind and a brand-new hot water tank ensuring efficient and reliable service. The convenience of this location cannot be overstated, with easy access to shopping, schools, and parks. Whether you're commuting or enjoying local amenities, you'll appreciate the peaceful, family-friendly neighborhood. One of the most remarkable features of this property is the stunning sunset views. Each evening, you can relax and watch as the sky transforms into a canvas of orange and pink hues, visible from your living room or patio--a perfect ending to any day. This beautifully updated home in a sought-after location is an opportunity not to be missed!!! (id:20009)
Property Details
| MLS® Number | 180713 |
| Property Type | Single Family |
| Community Name | Logan Lake |
Building
| Bathroom Total | 3 |
| Bedrooms Total | 4 |
| Construction Material | Wood Frame |
| Construction Style Attachment | Detached |
| Fireplace Fuel | Gas |
| Fireplace Present | Yes |
| Fireplace Total | 2 |
| Fireplace Type | Conventional |
| Heating Fuel | Natural Gas |
| Heating Type | Forced Air, Furnace |
| Size Interior | 2100 Sqft |
| Type | House |
Parking
| Garage | 2 |
| R V |
Land
| Acreage | No |
| Size Irregular | 7924 |
| Size Total | 7924 Sqft |
| Size Total Text | 7924 Sqft |
Rooms
| Level | Type | Length | Width | Dimensions |
|---|---|---|---|---|
| Above | 4pc Bathroom | Measurements not available | ||
| Above | 2pc Ensuite Bath | Measurements not available | ||
| Above | Bedroom | 11 ft ,2 in | 8 ft ,10 in | 11 ft ,2 in x 8 ft ,10 in |
| Above | Primary Bedroom | 12 ft ,10 in | 11 ft ,6 in | 12 ft ,10 in x 11 ft ,6 in |
| Above | Bedroom | 11 ft ,2 in | 8 ft ,10 in | 11 ft ,2 in x 8 ft ,10 in |
| Basement | 3pc Bathroom | Measurements not available | ||
| Basement | Family Room | 15 ft | 11 ft ,5 in | 15 ft x 11 ft ,5 in |
| Basement | Bedroom | 10 ft ,6 in | 9 ft ,11 in | 10 ft ,6 in x 9 ft ,11 in |
| Basement | Other | 19 ft ,3 in | 9 ft ,10 in | 19 ft ,3 in x 9 ft ,10 in |
| Basement | Laundry Room | 6 ft ,2 in | 5 ft ,1 in | 6 ft ,2 in x 5 ft ,1 in |
| Basement | Other | 9 ft ,10 in | 7 ft ,3 in | 9 ft ,10 in x 7 ft ,3 in |
| Main Level | Kitchen | 14 ft ,1 in | 11 ft ,5 in | 14 ft ,1 in x 11 ft ,5 in |
| Main Level | Dining Room | 11 ft ,11 in | 9 ft | 11 ft ,11 in x 9 ft |
| Main Level | Living Room | 17 ft ,5 in | 13 ft ,3 in | 17 ft ,5 in x 13 ft ,3 in |
| Other | Other | 16 ft ,6 in | 12 ft ,10 in | 16 ft ,6 in x 12 ft ,10 in |
| Other | Workshop | 12 ft ,6 in | 10 ft | 12 ft ,6 in x 10 ft |
| Other | Storage | 10 ft ,11 in | 7 ft ,4 in | 10 ft ,11 in x 7 ft ,4 in |







https://www.realtor.ca/real-estate/27366456/8-breccia-drive-logan-lake-logan-lake
Interested?
Contact us for more information

Delia Jones
https://www.youtube.com/embed/pij-PMeK2Ag

1000 Clubhouse Dr (Lower)
Kamloops, British Columbia V2H 1T9
1 (833) 817-6506



