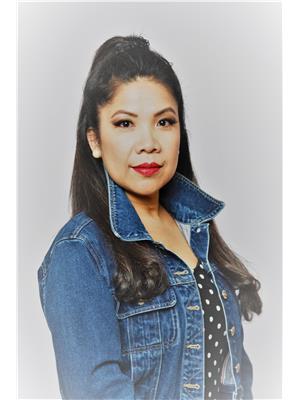810 Ollek Street Kamloops, British Columbia V2B 5A9
$878,800
WON Best Zone Residence 1985. Located on a quiet road, this 4 bedroom, 3 bathroom, 2 kitchen, and 1 detached car garage BEAUTY of a home shows a new level of PRIDE and joy. This home has been NICELY maintained by the same original owners. The home has some original finishing touches that are UNIQUE and should be appreciated for their originality or you can modify it to suit your needs. As you enter the home, you will be greeted by a toasty wood fireplace and the openness of the SPACIOUS receiving area. The upper level offers 3 decent size bdrms. The master bdrm has a 2 piece ensuite. The living room seamlessly flows into the dining area and into the huge wrap-around covered sundeck. The lower level has a one bdrm in-law suite. Own entrance, large living area, newer kitchen and a 4pce bathroom. HWT (2017). Furnace (2006). Central A/C (2003). Roof (2006). Lovely yard for plant person. BONUS 20 X 14 detached wired GARAGE for handyman/mechanic. Too many good features to mention. (id:20009)
Property Details
| MLS® Number | 180607 |
| Property Type | Single Family |
| Community Name | Brocklehurst |
| Amenities Near By | Shopping, Recreation |
| Community Features | Quiet Area, Seniors Oriented, Family Oriented |
| Features | Central Location, Flat Site |
| View Type | View |
Building
| Bathroom Total | 3 |
| Bedrooms Total | 4 |
| Appliances | Refrigerator, Washer & Dryer, Window Coverings, Stove |
| Architectural Style | Basement Entry |
| Construction Material | Wood Frame |
| Construction Style Attachment | Detached |
| Cooling Type | Central Air Conditioning |
| Fireplace Fuel | Wood,gas |
| Fireplace Present | Yes |
| Fireplace Total | 3 |
| Fireplace Type | Conventional,conventional |
| Heating Fuel | Natural Gas |
| Heating Type | Forced Air, Furnace |
| Size Interior | 2401 Sqft |
| Type | House |
Parking
| Garage | 1 |
| Street | 1 |
| Open | 1 |
| Detached Garage | |
| R V |
Land
| Access Type | Easy Access |
| Acreage | No |
| Land Amenities | Shopping, Recreation |
| Size Frontage | 67 Ft |
| Size Irregular | 7571 |
| Size Total | 7571 Sqft |
| Size Total Text | 7571 Sqft |
Rooms
| Level | Type | Length | Width | Dimensions |
|---|---|---|---|---|
| Basement | 4pc Bathroom | Measurements not available | ||
| Basement | Living Room | 16 ft ,7 in | 20 ft | 16 ft ,7 in x 20 ft |
| Basement | Kitchen | 14 ft | 10 ft | 14 ft x 10 ft |
| Basement | Bedroom | 10 ft ,6 in | 11 ft | 10 ft ,6 in x 11 ft |
| Basement | Foyer | 14 ft ,8 in | 14 ft ,10 in | 14 ft ,8 in x 14 ft ,10 in |
| Basement | Laundry Room | 8 ft ,8 in | 4 ft ,3 in | 8 ft ,8 in x 4 ft ,3 in |
| Main Level | 4pc Bathroom | Measurements not available | ||
| Main Level | 2pc Bathroom | Measurements not available | ||
| Main Level | Living Room | 14 ft | 15 ft | 14 ft x 15 ft |
| Main Level | Dining Room | 9 ft | 12 ft ,4 in | 9 ft x 12 ft ,4 in |
| Main Level | Kitchen | 11 ft ,6 in | 11 ft ,10 in | 11 ft ,6 in x 11 ft ,10 in |
| Main Level | Bedroom | 10 ft | 9 ft ,6 in | 10 ft x 9 ft ,6 in |
| Main Level | Bedroom | 11 ft ,2 in | 9 ft ,6 in | 11 ft ,2 in x 9 ft ,6 in |
| Main Level | Primary Bedroom | 11 ft | 13 ft ,8 in | 11 ft x 13 ft ,8 in |







https://www.realtor.ca/real-estate/27344428/810-ollek-street-kamloops-brocklehurst
Interested?
Contact us for more information

Joy Bruno

800 Seymour St.
Kamloops, British Columbia V2C 2H5
(250) 374-1461
(866) 374-1461
(250) 374-0752
www.royallepagewestwin.ca/



