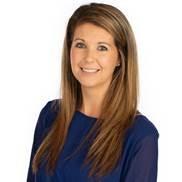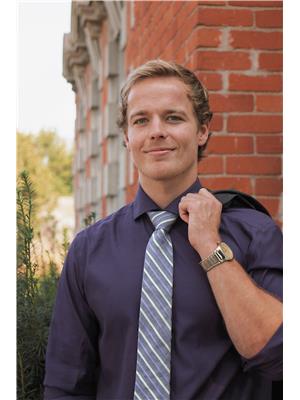8716 Westsyde Road Kamloops, British Columbia
$1,349,000
This is a must see river front property that checks all of the boxes. 7.45 Acres of flat useable land, zoned for multiple different things, such as a campground, winery, microbrewery, school, agricultural and horticultural farming. (Buyer to confirm zoning uses if important). Property landscape is river front with a white sand beach, partly treed and partly pastured areas. Entire property is fenced. Home has been beautifully redone top to bottom including both fireplaces being WETT certified. Updates include the deck, entire basement, and all the bathrooms. Basement could easily be turned into a suite with private entrance for in-laws or rental income. The yard consists of an incredible garden area with established berry bushes, fruit trees and multiple raised garden beds, a perennial garden, cozy fire pit area and a heated out building that could be used for anything from a green house to a guest cabin. This is truly a dream acreage. (id:20009)
Property Details
| MLS® Number | 179676 |
| Property Type | Single Family |
| Community Name | Westsyde |
Building
| Bathroom Total | 3 |
| Bedrooms Total | 5 |
| Construction Material | Wood Frame |
| Construction Style Attachment | Detached |
| Fireplace Fuel | Wood |
| Fireplace Present | Yes |
| Fireplace Total | 2 |
| Fireplace Type | Conventional |
| Heating Fuel | Electric, Wood |
| Heating Type | Other, Baseboard Heaters |
| Size Interior | 3240 Sqft |
| Type | House |
Parking
| Garage | 1 |
Land
| Acreage | Yes |
| Size Irregular | 7.45 |
| Size Total | 7.45 Ac |
| Size Total Text | 7.45 Ac |
Rooms
| Level | Type | Length | Width | Dimensions |
|---|---|---|---|---|
| Basement | 3pc Bathroom | Measurements not available | ||
| Basement | Bedroom | 13 ft ,6 in | 12 ft | 13 ft ,6 in x 12 ft |
| Basement | Bedroom | 10 ft ,6 in | 8 ft ,6 in | 10 ft ,6 in x 8 ft ,6 in |
| Basement | Laundry Room | 8 ft | 8 ft | 8 ft x 8 ft |
| Basement | Storage | 14 ft | 8 ft | 14 ft x 8 ft |
| Basement | Recreational, Games Room | 25 ft | 24 ft | 25 ft x 24 ft |
| Main Level | 4pc Bathroom | Measurements not available | ||
| Main Level | 3pc Ensuite Bath | Measurements not available | ||
| Main Level | Primary Bedroom | 15 ft ,6 in | 12 ft ,6 in | 15 ft ,6 in x 12 ft ,6 in |
| Main Level | Bedroom | 11 ft | 10 ft ,6 in | 11 ft x 10 ft ,6 in |
| Main Level | Dining Room | 18 ft | 15 ft | 18 ft x 15 ft |
| Main Level | Kitchen | 12 ft | 11 ft | 12 ft x 11 ft |
| Main Level | Living Room | 22 ft | 13 ft | 22 ft x 13 ft |
| Main Level | Bedroom | 11 ft | 10 ft | 11 ft x 10 ft |
| Main Level | Foyer | 11 ft | 6 ft ,6 in | 11 ft x 6 ft ,6 in |
| Main Level | Foyer | 9 ft | 6 ft ,6 in | 9 ft x 6 ft ,6 in |













https://www.realtor.ca/real-estate/27131910/8716-westsyde-road-kamloops-westsyde
Interested?
Contact us for more information

Cindy Burroughs
#1100 1631 Dickson Ave
Kelowna Bc, British Columbia V1Y 0B5
(250) 999-9822

Tyson Storvold
#1100 1631 Dickson Ave
Kelowna Bc, British Columbia V1Y 0B5
(250) 999-9822



