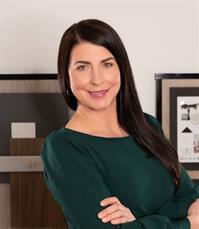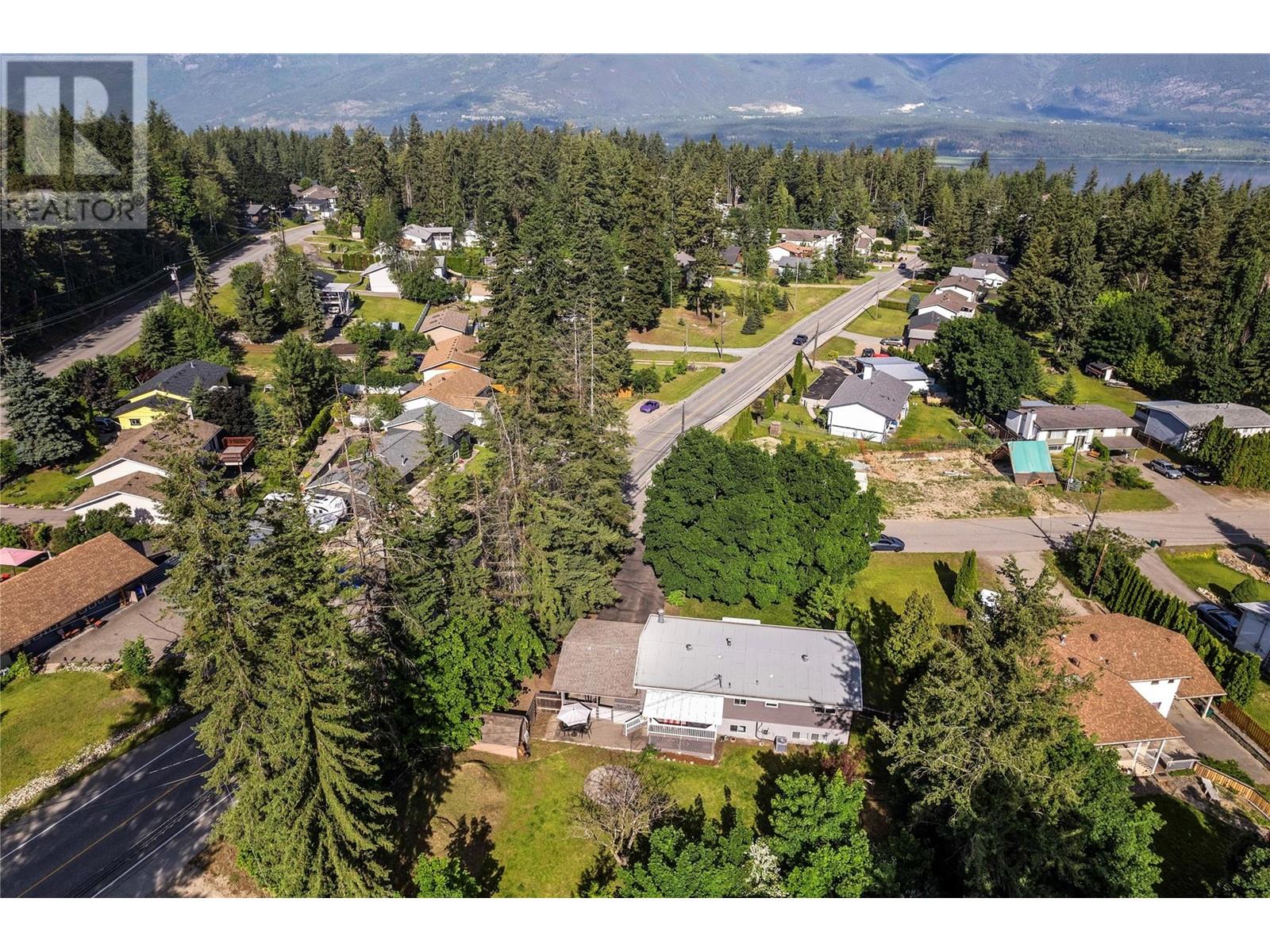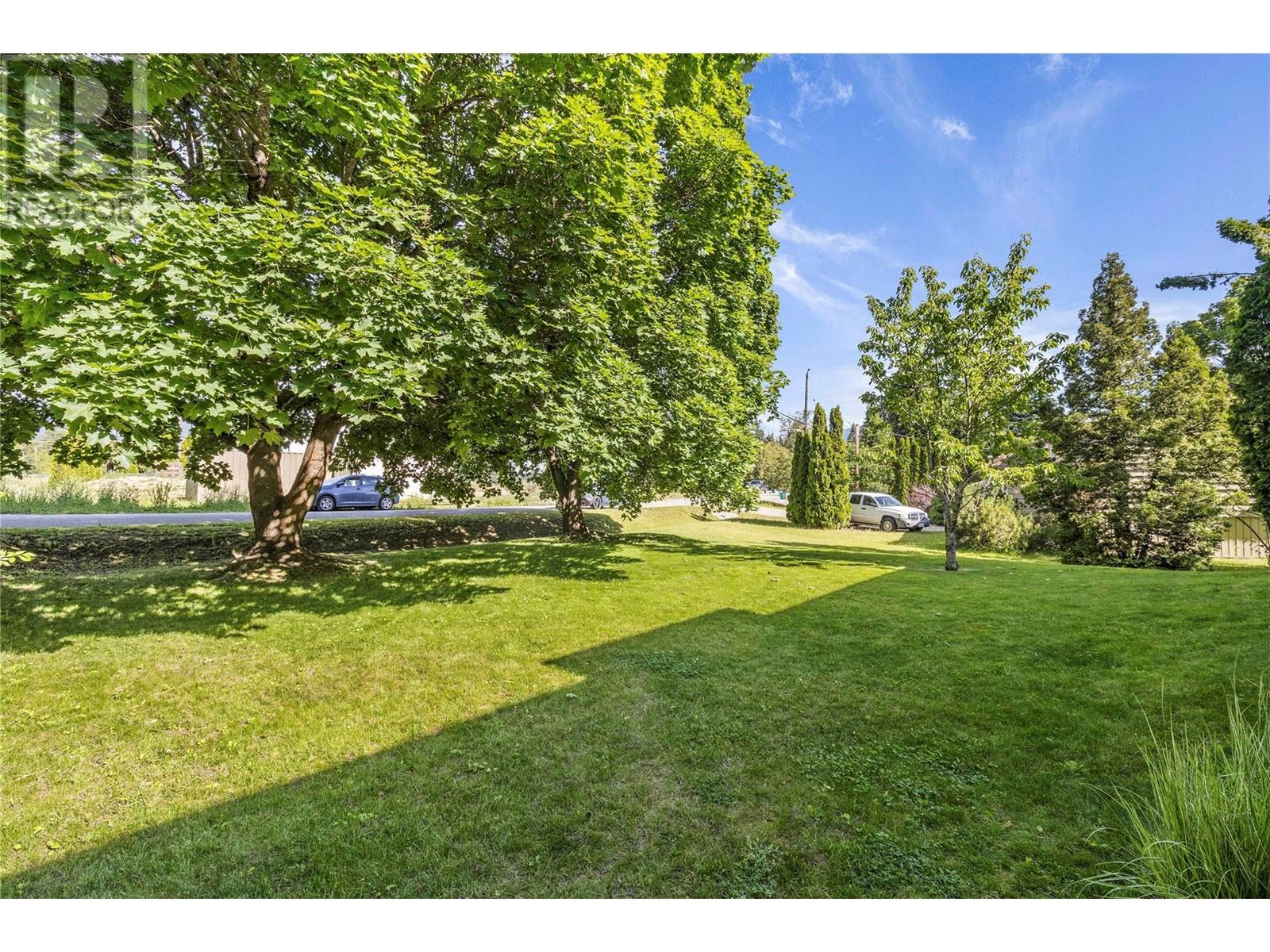880 28th Street Se Salmon Arm, British Columbia V1E 2H3
$734,000
On a 1/3 Acre Lot sits this Family home with extra privacy in Hillcrest, the most coveted family neighbourhood in Salmon Arm. Bi-level with 3 bedrooms upstairs and two in the basement—lots of space at almost 2400/ sqft with a full basement and a separate entrance; there is room to spare! Enjoy the updated kitchen and appliances, hardwood floors, bathroom, and light fixtures on the main level. Bonus features included the double carport, ample driveway parking, & upgrades including a newer gas furnace and air conditioning and exterior stair replacement. The top level is move-in ready, with a lovely open floor plan in the main room. Downstairs has 2 more bedrooms, a bathroom, storage, laundry, and a workshop! Enjoy the kid and pet-friendly fenced yard with a BMX pump track, garden, covered deck and room to run. You can hardly see your neighbours with all the lush trees around you, so you can capture the zen feeling of rural life in town, while being close to schools, daycare, and the family recreation center, with an ice rink, pool and gym, this top-of-the-hill location brings a place for family peace and harmony. Come and feel the Zen vibes of 880 28 St. SE Salmon Arm SE (id:20009)
Property Details
| MLS® Number | 10319931 |
| Property Type | Single Family |
| Neigbourhood | SE Salmon Arm |
| Amenities Near By | Golf Nearby, Park, Recreation, Schools, Shopping |
| Community Features | Family Oriented |
| Features | Private Setting, Treed, Corner Site, Irregular Lot Size, Balcony, Two Balconies |
| Parking Space Total | 6 |
Building
| Bathroom Total | 2 |
| Bedrooms Total | 5 |
| Appliances | Refrigerator, Dishwasher, Range - Electric, Hood Fan, Washer & Dryer |
| Constructed Date | 1973 |
| Construction Style Attachment | Detached |
| Cooling Type | Central Air Conditioning |
| Fireplace Fuel | Gas |
| Fireplace Present | Yes |
| Fireplace Type | Unknown |
| Flooring Type | Carpeted, Hardwood, Linoleum, Mixed Flooring |
| Half Bath Total | 1 |
| Heating Type | Forced Air, See Remarks |
| Roof Material | Asphalt Shingle |
| Roof Style | Unknown |
| Stories Total | 2 |
| Size Interior | 2382 Sqft |
| Type | House |
| Utility Water | Municipal Water |
Parking
| See Remarks | |
| Carport | |
| Oversize | |
| R V |
Land
| Access Type | Easy Access |
| Acreage | No |
| Fence Type | Fence |
| Land Amenities | Golf Nearby, Park, Recreation, Schools, Shopping |
| Landscape Features | Landscaped |
| Sewer | Municipal Sewage System |
| Size Frontage | 165 Ft |
| Size Irregular | 0.35 |
| Size Total | 0.35 Ac|under 1 Acre |
| Size Total Text | 0.35 Ac|under 1 Acre |
| Zoning Type | Unknown |
Rooms
| Level | Type | Length | Width | Dimensions |
|---|---|---|---|---|
| Basement | Other | 18'10'' x 12'3'' | ||
| Basement | Workshop | 14'6'' x 11'11'' | ||
| Basement | Storage | 15'2'' x 11'11'' | ||
| Basement | Partial Bathroom | 5'3'' x 6'2'' | ||
| Basement | Bedroom | 18'5'' x 11'11'' | ||
| Basement | Bedroom | 15'3'' x 12'3'' | ||
| Main Level | Bedroom | 8'11'' x 9'11'' | ||
| Main Level | Bedroom | 10'7'' x 10'9'' | ||
| Main Level | 5pc Bathroom | 7'10'' x 10'4'' | ||
| Main Level | Dining Room | 13'9'' x 12'1'' | ||
| Main Level | Primary Bedroom | 19'11'' x 12'3'' | ||
| Main Level | Living Room | 19'11'' x 12'3'' | ||
| Main Level | Kitchen | 12'8'' x 8'11'' |
Utilities
| Cable | Available |
| Electricity | Available |
| Natural Gas | Available |
| Telephone | Available |
| Sewer | Available |
https://www.realtor.ca/real-estate/27194474/880-28th-street-se-salmon-arm-se-salmon-arm
Interested?
Contact us for more information

Jessica Klikach
Personal Real Estate Corporation
www.jessicaklikach.com/
https://www.facebook.com/JessicaKlikachRealtor/
#6-1133 Eagle Pass Way
Sicamous, British Columbia V0E 2V0
(833) 817-6506































































