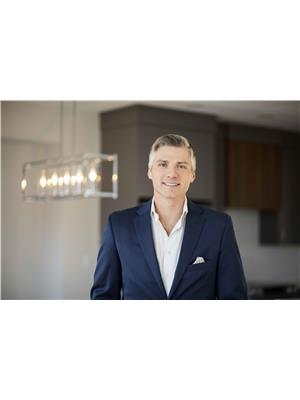9-2630 Nechako Drive Kamloops, British Columbia
$684,900Maintenance,
$354.29 Monthly
Maintenance,
$354.29 MonthlyWelcome to your dream downsizing destination! This rare, spacious rancher in the desirable 55+ complex in Juniper Ridge has been meticulously cared for and features brand new carpets. Enjoy stunning mountain, river, and city views from the living room and master bedroom. The open layout is ideal for downsizing without sacrificing space. Main floor includes a large master and open den/office, with two bedrooms downstairs for extra privacy. Close to visitor parking, walking distance to Juniper Ridge Elementary, trails, biking, shopping, and more. Double garage, large deck, and plenty of storage. Central A/C, HE furnace, and 50-gal hot water tank installed in the last 6 years. Homes in this community are rare--don't miss out! Book your viewing today! (id:20009)
Property Details
| MLS® Number | 180790 |
| Property Type | Single Family |
| Community Name | Juniper Ridge |
| Community Features | Adult Oriented, Quiet Area, Seniors Oriented |
| Features | Central Location |
| View Type | Mountain View |
Building
| Bathroom Total | 3 |
| Bedrooms Total | 3 |
| Architectural Style | Ranch |
| Construction Material | Wood Frame |
| Construction Style Attachment | Attached |
| Cooling Type | Central Air Conditioning |
| Fireplace Fuel | Gas |
| Fireplace Present | Yes |
| Fireplace Total | 1 |
| Fireplace Type | Conventional |
| Heating Fuel | Natural Gas |
| Heating Type | Forced Air, Furnace |
| Size Interior | 2528 Sqft |
| Type | Row / Townhouse |
Parking
| Garage | 2 |
Land
| Acreage | No |
Rooms
| Level | Type | Length | Width | Dimensions |
|---|---|---|---|---|
| Basement | 3pc Bathroom | Measurements not available | ||
| Basement | Bedroom | 14 ft ,4 in | 11 ft ,9 in | 14 ft ,4 in x 11 ft ,9 in |
| Basement | Recreational, Games Room | 17 ft ,4 in | 13 ft | 17 ft ,4 in x 13 ft |
| Basement | Recreational, Games Room | 13 ft | 7 ft ,10 in | 13 ft x 7 ft ,10 in |
| Basement | Bedroom | 12 ft ,2 in | 19 ft ,6 in | 12 ft ,2 in x 19 ft ,6 in |
| Basement | Storage | 11 ft ,7 in | 12 ft ,2 in | 11 ft ,7 in x 12 ft ,2 in |
| Basement | Storage | 12 ft ,2 in | 5 ft | 12 ft ,2 in x 5 ft |
| Main Level | 3pc Bathroom | Measurements not available | ||
| Main Level | 4pc Ensuite Bath | Measurements not available | ||
| Main Level | Dining Room | 9 ft ,7 in | 10 ft ,6 in | 9 ft ,7 in x 10 ft ,6 in |
| Main Level | Living Room | 12 ft ,10 in | 17 ft | 12 ft ,10 in x 17 ft |
| Main Level | Kitchen | 14 ft | 12 ft | 14 ft x 12 ft |
| Main Level | Primary Bedroom | 13 ft ,6 in | 12 ft | 13 ft ,6 in x 12 ft |
| Main Level | Laundry Room | 6 ft ,2 in | 5 ft ,2 in | 6 ft ,2 in x 5 ft ,2 in |
| Main Level | Foyer | 6 ft | 7 ft ,4 in | 6 ft x 7 ft ,4 in |
| Main Level | Family Room | 9 ft ,4 in | 14 ft ,4 in | 9 ft ,4 in x 14 ft ,4 in |
| Main Level | Office | 9 ft ,5 in | 10 ft ,10 in | 9 ft ,5 in x 10 ft ,10 in |







https://www.realtor.ca/real-estate/27380949/9-2630-nechako-drive-kamloops-juniper-ridge
Interested?
Contact us for more information

Rohit Kumar

258 Seymour Street
Kamloops, British Columbia V2C 2E5
(250) 374-3331
(250) 828-9544
https://www.remaxkamloops.ca/

Jeremy Reid
Personal Real Estate Corporation
www.jeremyreid.ca

258 Seymour Street
Kamloops, British Columbia V2C 2E5
(250) 374-3331
(250) 828-9544
https://www.remaxkamloops.ca/



