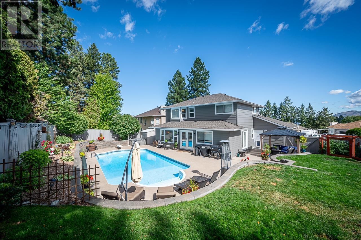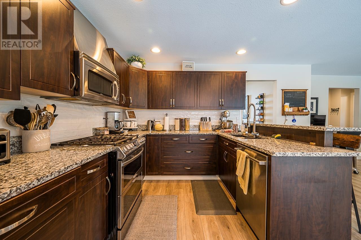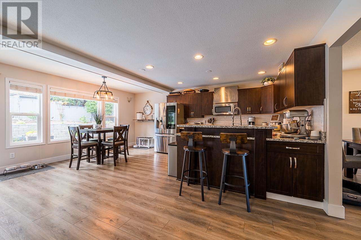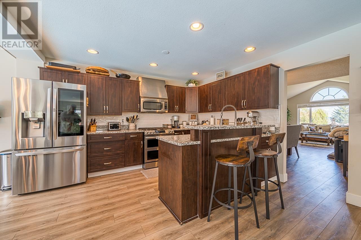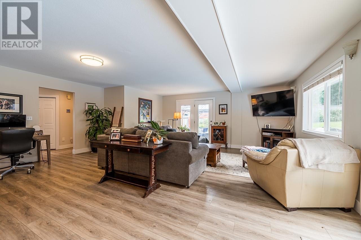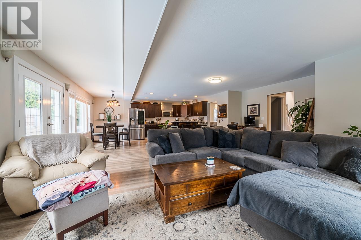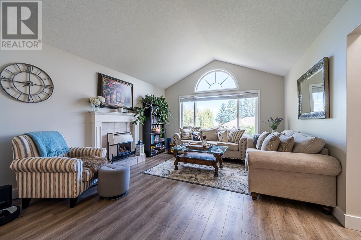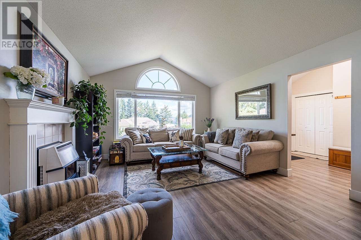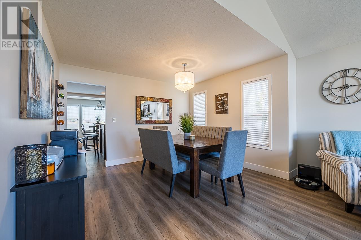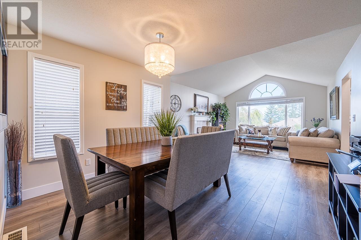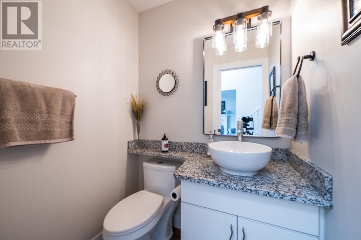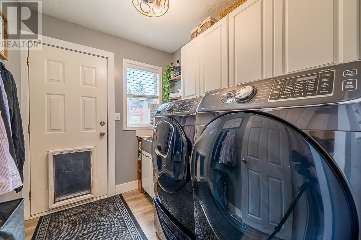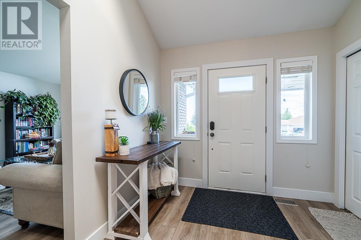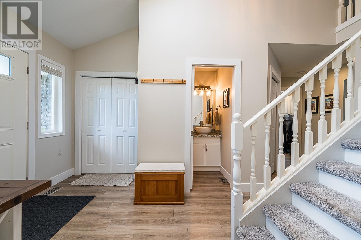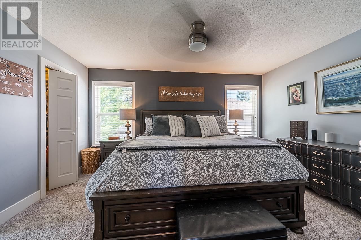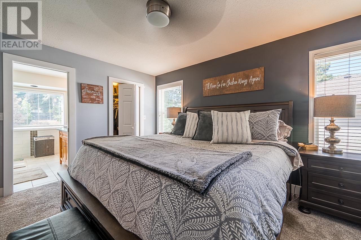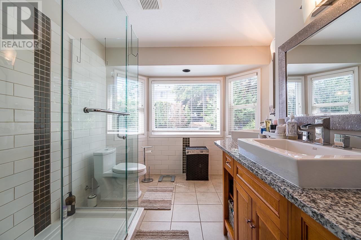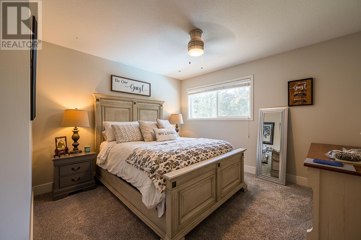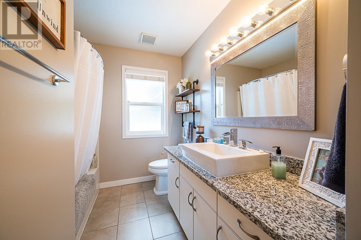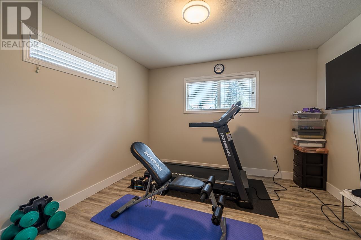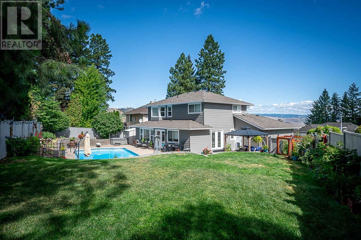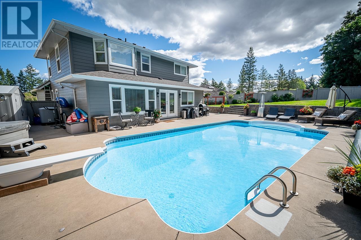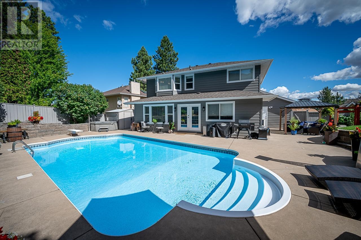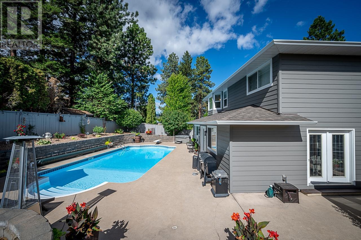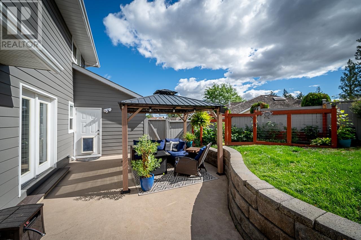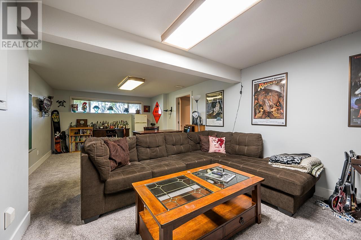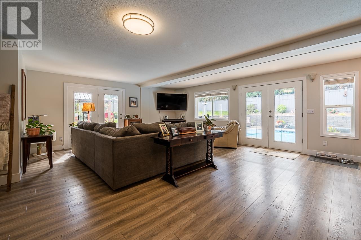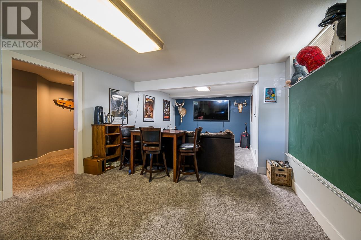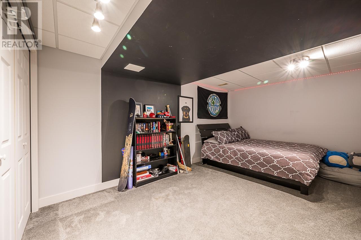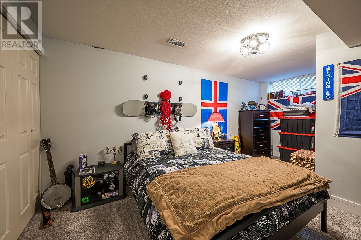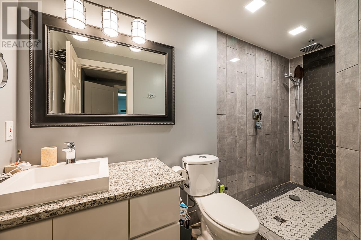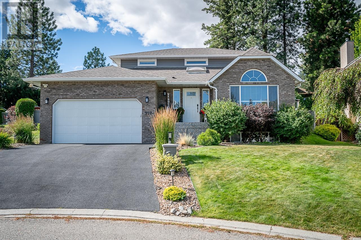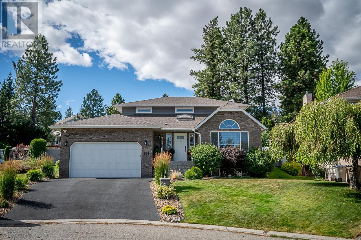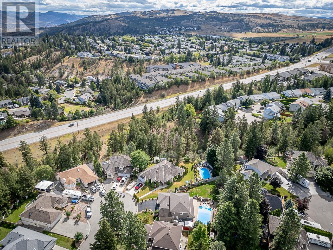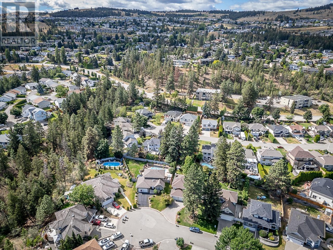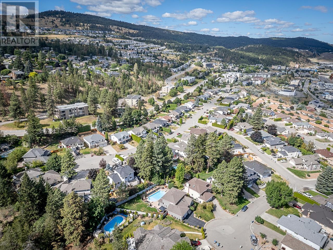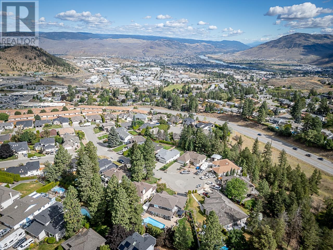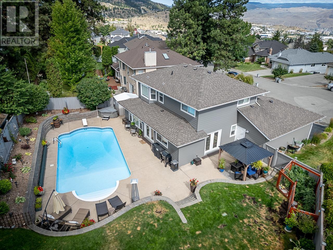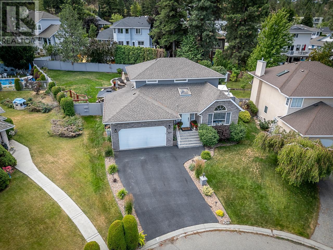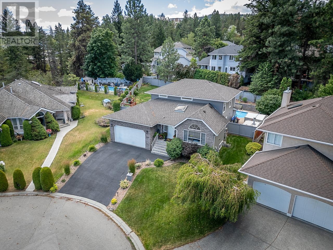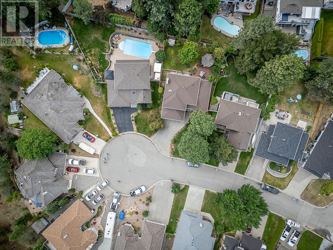927 Heatherton Crt Kamloops, British Columbia
$1,249,000
Executive family home with private inground pool located at the end of a established neighborhood cul-de-sac.The main floor walks into a formal living & dining space before entering the main entertaining space at the rear of the home. The generous sized kitchen w/ granite countertops is open to the dining and living room with full view through the large windows of the backyard entertaining space. Double french doors opens to the backyard private patio, pool and hot tub area w/ tiered yard to level grass space plus fenced veggie garden. Upstairs you will find a private master suite feat. bright daylit ensuite w/ glass walk in shower. Two more bedrooms and a full bathroom completes the upstairs. Downstairs offers tons of potential space to be a games or media room or use as is for the perfect kids hangout. 4th bedroom plus a den (currently a 5th bedroom) and a newly renovated bathroom with oversized custom tile shower. Major items have been updated: roof, hardi siding, furnace, AC. (id:20009)
Property Details
| MLS® Number | 180127 |
| Property Type | Single Family |
| Community Name | Aberdeen |
| Community Features | Family Oriented |
| Features | Cul-de-sac, Private Setting |
| Pool Type | Inground Pool |
Building
| Bathroom Total | 4 |
| Bedrooms Total | 4 |
| Appliances | Refrigerator, Washer & Dryer, Dishwasher, Hot Tub, Stove |
| Construction Material | Wood Frame |
| Construction Style Attachment | Detached |
| Cooling Type | Central Air Conditioning |
| Fireplace Fuel | Gas |
| Fireplace Present | Yes |
| Fireplace Total | 1 |
| Fireplace Type | Conventional |
| Heating Fuel | Natural Gas |
| Heating Type | Forced Air, Furnace |
| Size Interior | 3122 Sqft |
| Type | House |
Parking
| Garage | 2 |
Land
| Acreage | No |
| Size Irregular | 9101 |
| Size Total | 9101 Sqft |
| Size Total Text | 9101 Sqft |
Rooms
| Level | Type | Length | Width | Dimensions |
|---|---|---|---|---|
| Above | 4pc Bathroom | Measurements not available | ||
| Above | 4pc Ensuite Bath | Measurements not available | ||
| Above | Bedroom | 10 ft | 11 ft | 10 ft x 11 ft |
| Above | Primary Bedroom | 12 ft | 15 ft | 12 ft x 15 ft |
| Above | Bedroom | 12 ft | 15 ft | 12 ft x 15 ft |
| Basement | 3pc Bathroom | Measurements not available | ||
| Basement | Den | 17 ft ,9 in | 14 ft ,4 in | 17 ft ,9 in x 14 ft ,4 in |
| Basement | Bedroom | 17 ft ,3 in | 12 ft ,7 in | 17 ft ,3 in x 12 ft ,7 in |
| Basement | Other | 12 ft ,10 in | 24 ft ,10 in | 12 ft ,10 in x 24 ft ,10 in |
| Main Level | 2pc Bathroom | Measurements not available | ||
| Main Level | Kitchen | 14 ft ,8 in | 18 ft ,6 in | 14 ft ,8 in x 18 ft ,6 in |
| Main Level | Dining Room | 13 ft ,9 in | 9 ft ,6 in | 13 ft ,9 in x 9 ft ,6 in |
| Main Level | Living Room | 13 ft ,6 in | 16 ft | 13 ft ,6 in x 16 ft |
| Main Level | Family Room | 20 ft | 24 ft | 20 ft x 24 ft |
| Main Level | Foyer | 7 ft | 5 ft | 7 ft x 5 ft |
| Main Level | Laundry Room | 6 ft ,7 in | 5 ft | 6 ft ,7 in x 5 ft |
https://www.realtor.ca/real-estate/27242077/927-heatherton-crt-kamloops-aberdeen
Interested?
Contact us for more information

Indy Bal
Personal Real Estate Corporation
www.indybal.com/
https://www.facebook.com/IndyBal.RealEstate/

258 Seymour Street
Kamloops, British Columbia V2C 2E5
(250) 374-3331
(250) 828-9544
https://www.remaxkamloops.ca/

