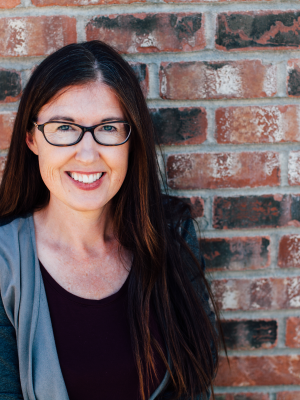9653 Tranquille Criss Creek Rd Kamloops, British Columbia V0K 2J0
$550,000
Rancher home on beautiful private quiet acreage! Enjoy the trees and views from your sunny wrap around deck! Bring your horses or other favorite animals to this 5+ acre property for your peaceful retreat and nature-filled lifestyle. Inside is a spacious layout perfect for family or entertaining. Updated kitchen with stainless steel appliances. Feels cozy and welcoming, especially with the warmth of the pellet stove during the cooler months. For those interested in farming or raising animals, there's a livestock paddock, chicken coop and various outbuildings, including a garage, hunter cabin, greenhouse. Fruit trees and lots of saskatoons. Garage is 24x21 with separate power. The large covered deck is perfect for year-round enjoyment, whether you're relaxing with a cup of coffee in the morning or hosting a barbecue with friends and family. The firepit area and separate lawn and garden spaces add even more outdoor enjoyment, creating a perfect place to unwind and connect with nature. Brand new hot water tank and septic tank. Although you'll enjoy the privacy and peacefulness of rural living, this property is conveniently located just 35 minutes from edge of Kamloops. (id:20009)
Property Details
| MLS® Number | 181237 |
| Property Type | Single Family |
| Community Name | Red Lake |
| Community Features | Quiet Area |
| Features | Private Setting, Treed |
| View Type | View |
Building
| Bathroom Total | 1 |
| Bedrooms Total | 3 |
| Appliances | Refrigerator, Washer & Dryer, Dishwasher, Stove |
| Architectural Style | Ranch |
| Construction Style Attachment | Detached |
| Fireplace Present | Yes |
| Fireplace Total | 1 |
| Heating Fuel | Electric, Pellet |
| Heating Type | Radiant Heat, Baseboard Heaters |
| Size Interior | 1250 Sqft |
| Type | House |
Parking
| Open | 1 |
| Garage | 2 |
Land
| Acreage | Yes |
| Size Irregular | 5.13 |
| Size Total | 5.13 Ac |
| Size Total Text | 5.13 Ac |
Rooms
| Level | Type | Length | Width | Dimensions |
|---|---|---|---|---|
| Main Level | 4pc Bathroom | Measurements not available | ||
| Main Level | Kitchen | 13 ft ,6 in | 13 ft ,9 in | 13 ft ,6 in x 13 ft ,9 in |
| Main Level | Living Room | 16 ft | 13 ft ,1 in | 16 ft x 13 ft ,1 in |
| Main Level | Dining Room | 16 ft ,4 in | 11 ft ,8 in | 16 ft ,4 in x 11 ft ,8 in |
| Main Level | Bedroom | 13 ft ,1 in | 11 ft ,2 in | 13 ft ,1 in x 11 ft ,2 in |
| Main Level | Bedroom | 11 ft ,8 in | 10 ft ,4 in | 11 ft ,8 in x 10 ft ,4 in |
| Main Level | Bedroom | 13 ft ,1 in | 10 ft ,4 in | 13 ft ,1 in x 10 ft ,4 in |
| Main Level | Laundry Room | 8 ft ,9 in | 7 ft ,6 in | 8 ft ,9 in x 7 ft ,6 in |







https://www.realtor.ca/real-estate/27501734/9653-tranquille-criss-creek-rd-kamloops-red-lake
Interested?
Contact us for more information

Arun Kumar

800 Seymour St.
Kamloops, British Columbia V2C 2H5
(250) 374-1461
(866) 374-1461
(250) 374-0752
www.royallepagewestwin.ca/

Jessica Gunnlaugson
Personal Real Estate Corporation
www.kamloopsforsalehomes.com/
https://www.facebook.com/Kamloopsrealestatehelp

258 Seymour Street
Kamloops, British Columbia V2C 2E5
(250) 374-3331
(250) 828-9544
https://www.remaxkamloops.ca/



