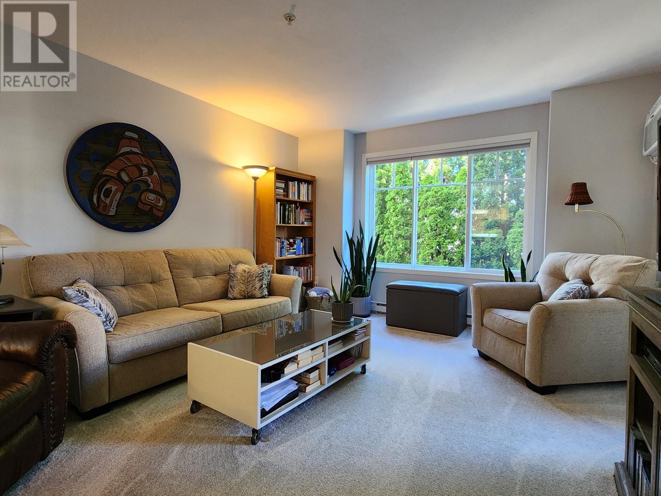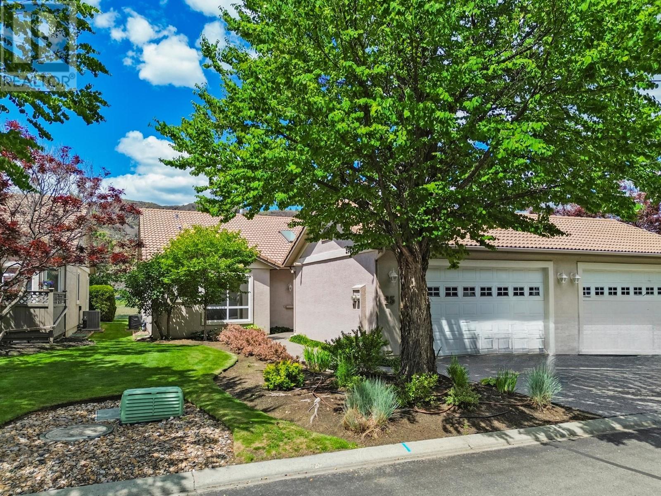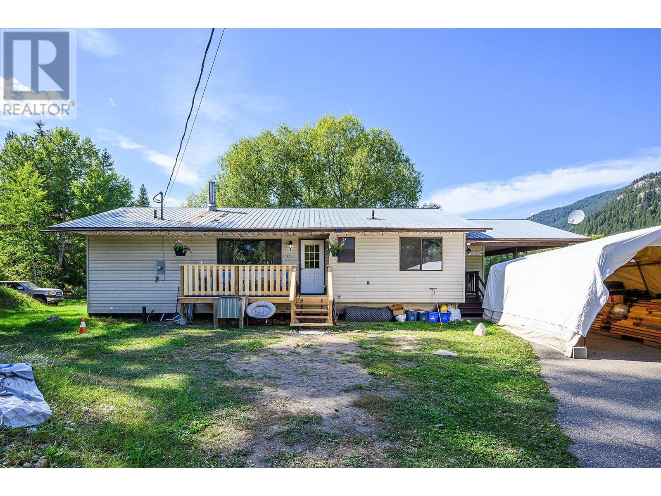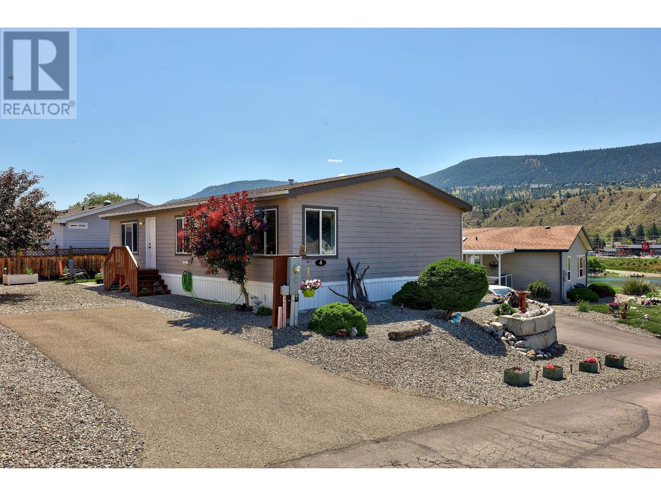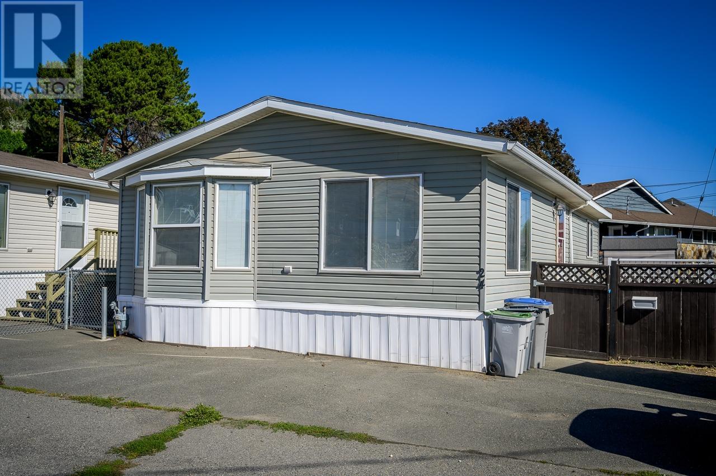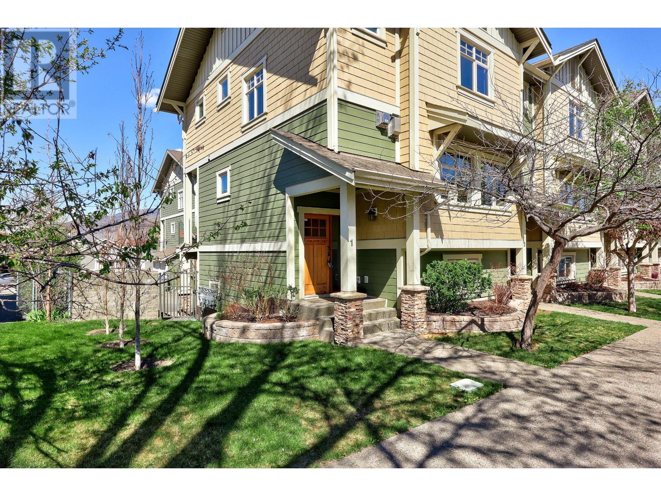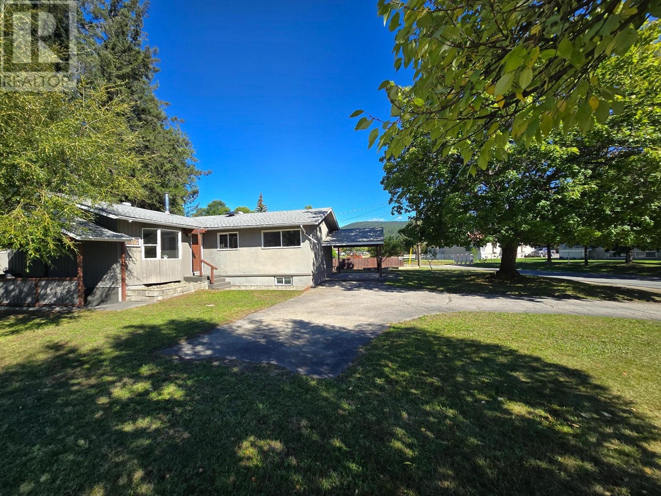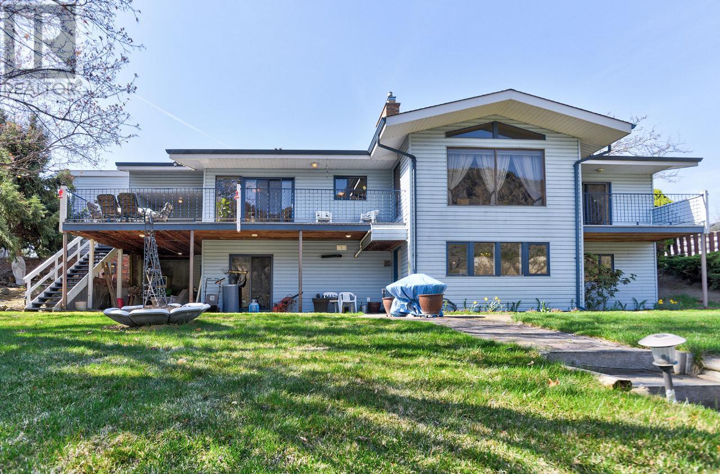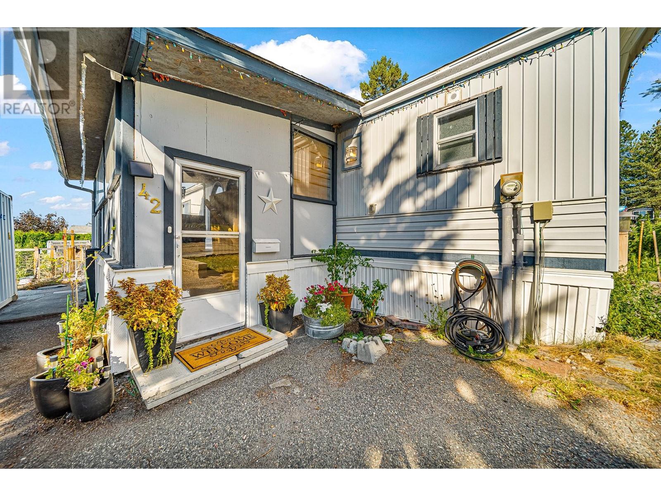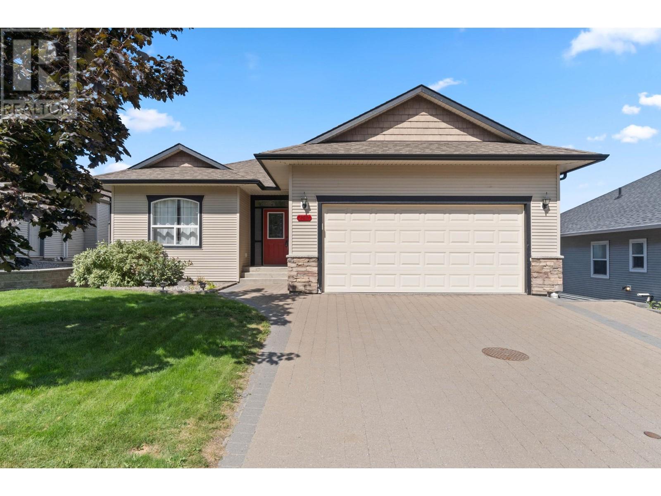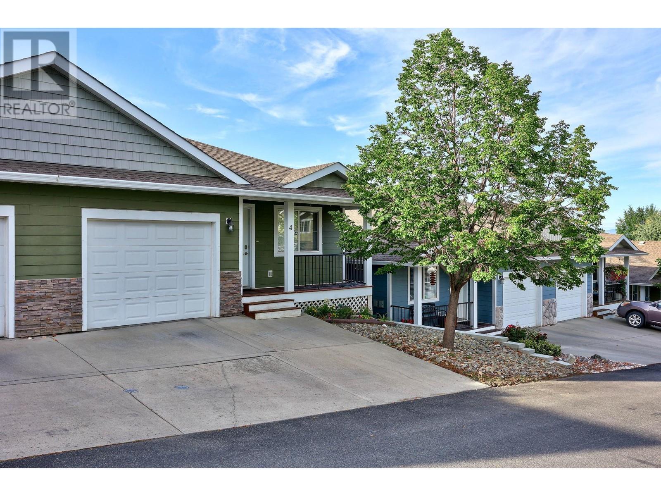207-120 Vernon Ave
Kamloops, British Columbia
Affordable retirement living at its finest! This roomy 758 sq ft 1bed 1bath home in a 55+ building has a total monthly cost of aprox. $300-$400 per month including hydro, taxes and monthly maintenance fee. It is walking distance to all amenities and a short shuttle to the airport so you don't even need a vehicle if you don't want but it does include an assigned parking spot if you do. Underground parking is an extra $40/m with a current waitlist to get in. So if you like to travel just lock and go. This home was fully updated in 2022-2023 with new paint, flooring, countertops, kitchen appliances, a/c, window coverings and more which means it is turn key move in ready. There is a large private balcony, storage room just steps away and there is an elevator so no climbing stairs. Small pets are allowed. It is also a short distance from the ICC along with many other clubs in the area. Enjoy your best years with affordable easy living. Call to view today! (id:20009)
RE/MAX Real Estate (Kamloops)
25-650 Harrington Rd
Kamloops, British Columbia
Level entry executive townhome backing on to the Dunes golf course with over 1,700 square feet of living space on the main floor and a full basement. Located in a sought-after development West Pine Villas in Westsyde, this nicely appointed home features 3 bedrooms on the main floor, beautiful open spaces with lots of living room. The main entry features a closet for storage and lots of entry room. Walk through to the main living space where you will find vaulted ceilings and golf course views from all the windows. The living, dining and kitchen areas are all fairly open to one another, have a 3 sided fireplace and have room for all of your furniture. The kitchen has room for an eat in nook space. Walk off of the kitchen or living room space to the large patio overlooking the golf course and western views of the hillside. There is a bedroom off of the main entry great for an office, private bedroom or sitting room. There is an adjacent 4 piece bathroom and next to that main floor laundry. The primary bedroom has tons of space for all of your furniture and includes a deluxe 5 piece ensuite and large walk in closet. To finish off the main floor there is storage off of both the garage and back patio plus a large double garage. The basement level is partially finished with a family room, additional bedroom, 4 piece bathroom and large unfinished space. There is a separate entry to the garage from the basement level. Additional features of this home include cute front patio terrace for morning sun, central a/c nice sized driveway for parking, all appliances included, direct access from this community to the Dunes Golf course which includes a restaurant and club house. Steps to the Westsyde shopping area and transportation. (id:20009)
Century 21 Assurance Realty Ltd.
Century 21 Assurance Realty Ltd
3089 Light Brown Road
Clearwater, British Columbia
Step into the homesteading lifestyle with this charming Vavenby property, set on a fully usable 1.07-acre lot perfect for sustainable living. The bright kitchen flows into a convenient walk-through laundry and pantry area, making daily tasks a breeze. The large living room opens to a private sundeck, ideal for entertaining or simply enjoying the peaceful surroundings. With two bedrooms on the main floor, a 3-piece bath, and a 2-piece powder room, the home offers cozy comfort. The partially finished basement holds incredible potential, with space that could easily be converted into a separate suite--perfect for extended family or rental income. Heated by a combination of wood and electric forced-air furnace, this home ensures warmth and efficiency throughout the seasons. Plus, there's ample space on the property for installing solar panels, adding to its self-sufficient appeal. Outside, the property is fully fenced and cross-fenced, providing ample room for pets, livestock, or a hobby farm. A small barn, workshop, and hen house make it ideal for those dreaming of a homestead lifestyle, while the expansive garden space offers plenty of room for growing your own produce. The front of the home features a brand new 6-foot by 16-foot deck, perfect for relaxing and taking in the peaceful surroundings. Tucked away at the end of a quiet and private road, this retreat offers unmatched privacy and seclusion, while still being part of a welcoming community with good neighbors nearby. Enjoy the peace of rural living without sacrificing access to the amenities of Clearwater. Surrounded by endless outdoor recreation opportunities, this property is perfect for nature lovers. Whether you're seeking to start a homestead, hobby farm, or simply enjoy the tranquility of country life, this property is the perfect opportunity to live sustainably and make your dreams a reality. (id:20009)
Royal LePage Westwin Rlty.
4-768 Shuswap Road E
Kamloops, British Columbia
Nestled in the serene community of Sage Meadows, this 1288sqft, 3-bedroom, 2-bathroom home offers a perfect blend of comfort and style. The spacious open-concept living area boasts ample natural light, creating a warm and inviting atmosphere. The kitchen is equipped with stainless steel appliances and laundry is located conveniently off the kitchen with easy access to the main 4pc bathroom. The spacious master bedroom features a generous walk-in closet and 4 pc en-suite bathroom. Two additional bedrooms provide versatility for a growing family, guests, or a home office. Outside, a beautifully landscaped yard offers a tranquil space for relaxation and outdoor activities as well as a covered deck for those summer BBQ's. The home is set in a peaceful neighborhood with picturesque views and easy access to local amenities like the new Sweláps Market and soon to be pharmacy as well as the beautiful Bighorn Golf & Country Club. (id:20009)
Royal LePage Westwin Rlty.
24-2380 Westsyde Rd
Kamloops, British Columbia
Open to offers, this 2007 manufactured home situated on a double lot, offers exceptional value with the modern updates and a spacious, open concept design. With 2 bedrooms and 1 bathroom, this home has been freshly painted and features new flooring throughout. Enjoy year-round comfort with Central A/C (installed in 2022) and stainless steel appliances in the kitchen. The bathroom has been tastefully updated, and the hot water tank is just 2 years old. Vinyl windows flood the living space with natural light, creating a warm and inviting atmosphere. This property boasts a fully fenced, large yard with ample parking, two storage sheds, and a large deck perfect for outdoor entertaining. The laundry/mud room offers a convenient second entrance. Located close to the Rivers Trail, shopping, and on a transit route, this home provides easy access to everything you need. Perfect for those looking for a move-in-ready home with all the amenities! All meas approx. Quick possession possible. (id:20009)
Royal LePage Westwin Rlty.
657 Hoirup Road
Clearwater, British Columbia
10 ACRE LOT . Located just north of Vavenby. Slightly sloping lot, has pasture in place, plenty of room to build . Water rights, and on a bus route......call now. (id:20009)
RE/MAX Real Estate (Kamloops)
1-576 Nicola Street
Kamloops, British Columbia
Welcome to The Gables; an exquisite townhome community nestled in the heart of downtown. Step out of your door into the vibrant City Center - enjoy coffee shops, shopping, parks, medical clinics and just minutes from RIH. Thompson Rivers University and the Canada Games pool are just a brief 5-10 minute drive away as well. With only 15 units within the complex, Unit #1 was custom designed at the time of construction and has extra windows and features. Main floor has a spacious living room, with newer gas F/P, and beautiful kitchen offering a large island, eating bar, granite countertops and heated floors. Gas range with custom fan and stainless steel appliances. Enjoy access to a covered deck with gas BBQ hook-up and roughed-in power for a hot tub. Two piece powder room completes the main. Upstairs you'll find a bright open area, ideal for a home office or reading room. Two spacious bedrooms with the primary having a custom walk-in closet and lovely ensuite with walk-in shower and heated floors. Main bathroom upstairs has a custom 6' tub. The lower level has more space to enjoy and is finished with a cozy TV or games room. Attached garage, B/I vacuum and extra sink in utility room. For the music lovers, this home was custom designed with high end cables/speakers throughout by Spinners Sound Centre. High end tile and wood flooring throughout as well. Additional parking is available with city on-street permit. (id:20009)
Engel & Volkers Kamloops
357 Helmcken Street
Clearwater, British Columbia
Affordable option! Fantastic location....This opportunity boasts 3 bedrooms on the main floor, open kitch/liv/ Din. Cute bungalow has suite potential, for all you first time buyers that could use some extra revenue. Located less than a block from NEW downtown, and most amenities. Fronting on a quiet street .Backing on to a local park, and 2 min walk to Library, sports plex, tennis/pickle ball courts, skate park. Home has a heat pump/ A/C...cute back yard patio, 10x16 storage shed(with power). This property is a must see, book your appointment NOW! (id:20009)
RE/MAX Real Estate (Kamloops)
1783 Old Ferry Road
Kamloops, British Columbia
Incredible South Thompson waterfront property at Monte Creek with 120' of water frontage. Breezeway to wrap around patio & deck and 2 car garage with lots of space for a work bench. Main floor of rancher features beautiful wood kitchen cabintry, skylight w/blind, gas range & dining room overlooking the South Thompson river and mountains. Master with slider overlooking river and large second bedroom. Sunny laundry & craft room. Daylight basement with kitchen, 1 bedroom, bathroom and seperate entrance. Perfect for your own use, suite or Air B&B. Lots up updates including furnace, tub and shower surround, built-in oven, garage doors, kitchen cabinets, deck and railing. 30' by 20' woodworking shop. Stunning yard with rock water feature, underground sprinklers & trees. 24' by 32' building on property, currently used for storage but could be developed for other usages. (id:20009)
RE/MAX Real Estate (Kamloops)
42-1555 Howe Rd
Kamloops, British Columbia
Welcome to Aberdeen Glen Village in Kamloops. This three bedroom, two bath home is in excellent location. Open floor plan with skylight in kitchen & dinning room area. Primary soaker tub in ensuite. Close to amenities, university and shopping. Perfect for first time homebuyers, young families or down sizers. Low Bareland strata fees at $141/month. Pets allowed. Playground within complex. Some notice for showings. Come book your showing today! (id:20009)
Royal LePage Westwin Rlty.
2542 Bentall Drive
Kamloops, British Columbia
GREAT VIEW 4 BRDM 3 BATH RANCHER IN DESIRABLE ABERDEEN w/2 Car Garage & RV Parking. This Home has seen significant updates. Lrg Open Concept Kitch includes modern elegant white cabinets with tile backsplash, gold fixtures, stainless rangehood fan & stone countertops (waterfall island). DinRm generous enough to host a lrg gatherings. LvgRm w/vaulted ceilings & amazing view makes for wonderful evenings w/family or friends. Mbdrm ensuite comes with soaker tub & shower. RecRm w/fireplace & pool table is fun for the whole family. The additional suspended slab room could become your new media or rm with wetbar. House has had a complete re-paint to modern colours. Some other updates include paving Stone driveway & spacious paver lower patio, gorgeous hardwood flooring, feature door & matching house number, & surround sound wiring in basement. House has 2 exterior accesses from basement for suite potential or owner use. All measure approx. Buyer(s) to verify measures of importance. (id:20009)
Royal LePage Westwin Rlty.
4-930 Stagecoach Drive
Kamloops, British Columbia
- Bareland Strata - This meticulously maintained ranch-style home features a full walk-out basement, backing onto greenspace and a city park. It offers level entry, two bedrooms on the main floor, and a large basement bedroom with a walk-in closet. The home includes newer appliances and fresh paint throughout, and the fully fenced yard is perfect for kids and pets. Conveniently located within walking distance to a tot park and bus stop, it's easy to show and available for quick possession. Contact your favorite realtor today for a viewing! (id:20009)
RE/MAX Real Estate (Kamloops)

