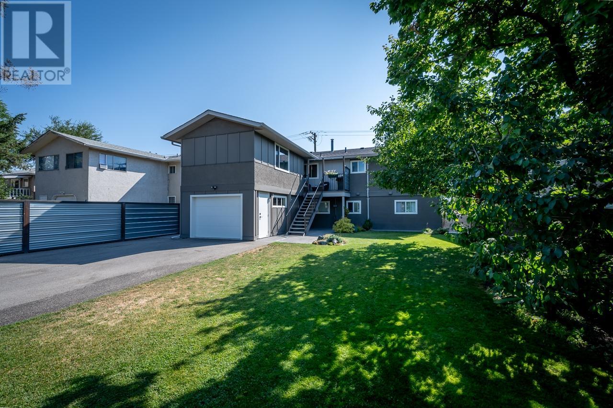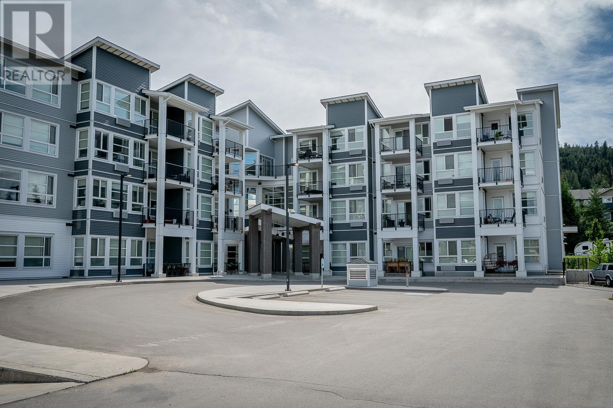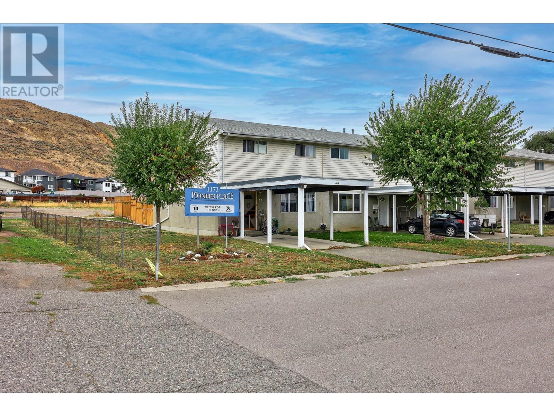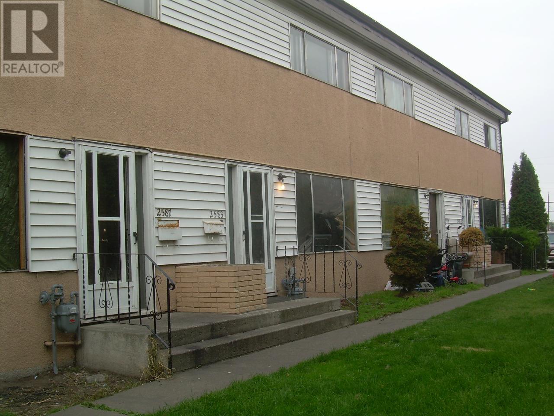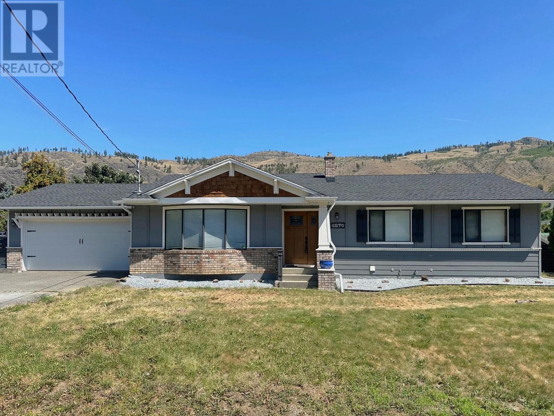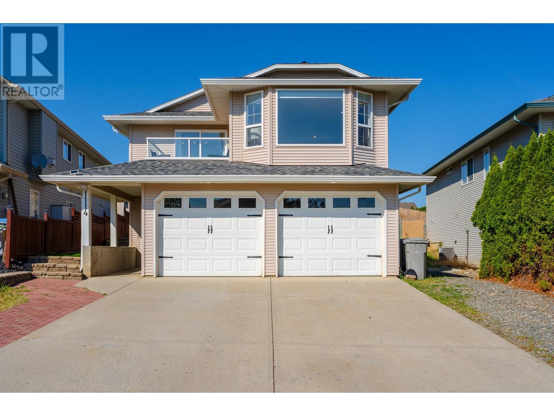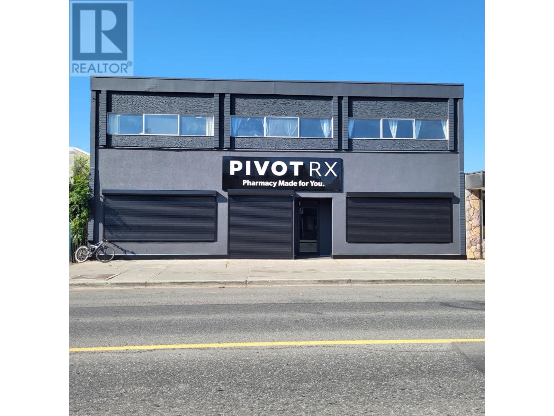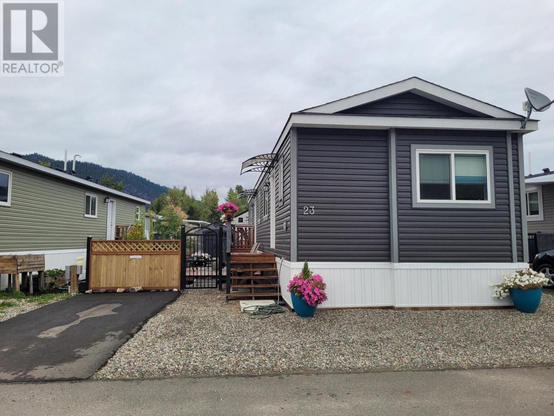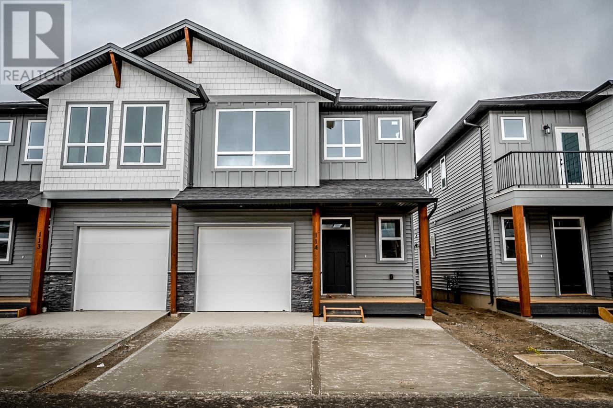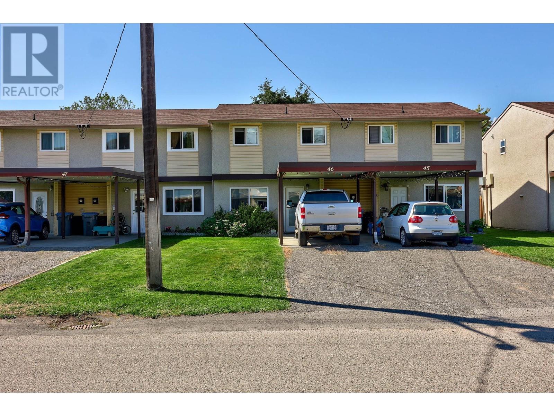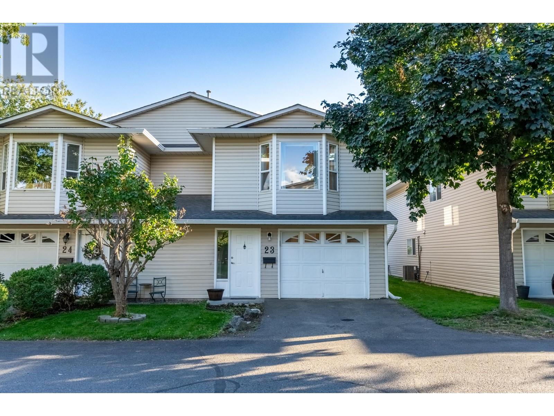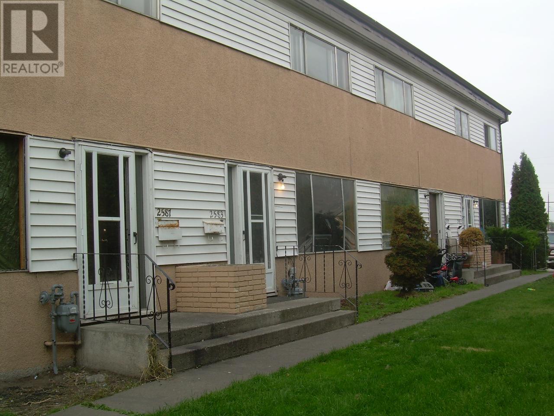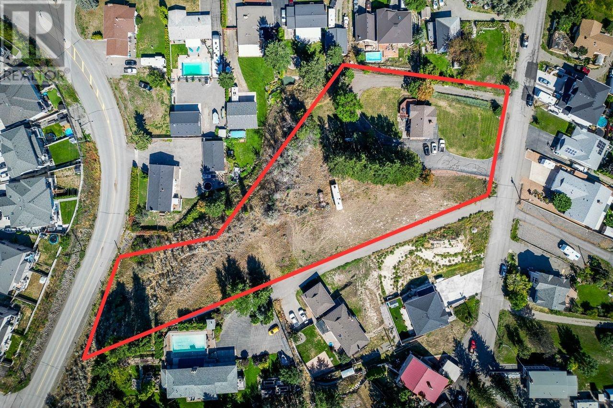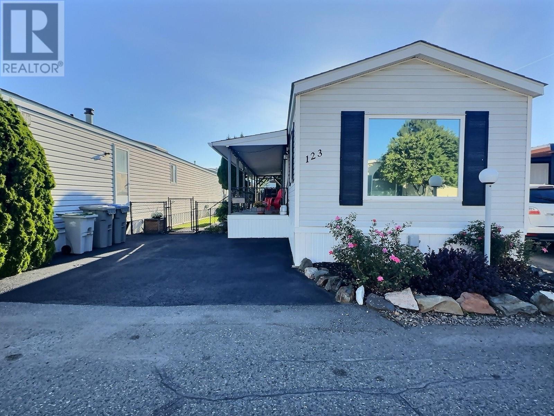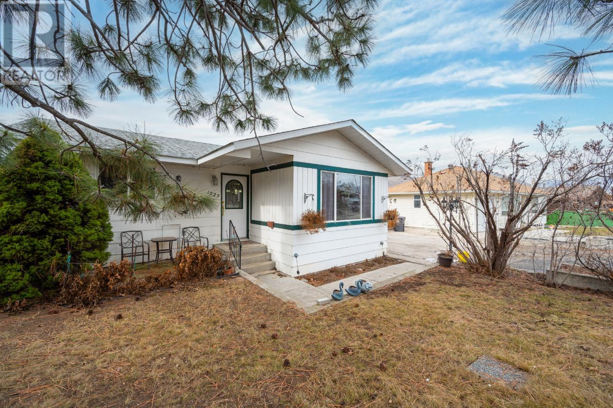991 12th Street
Kamloops, British Columbia
Very unique opportunity here in this centrally located home with fully legal basement suite! All permits pulled when home was fully and extensively renovated, new 200amp electrical & plumbing that has been completely separated between the two units; as well as fire rated ceiling in basement suite. This is the perfect setup for someone who wants a mortgage helper and a private fully fenced property. Need room for business vehicles? No problem there is a massive driveway off of the rear lane with gate that has power to it but not yet remote. As a revenue property this home will attract great tenants who will happily pay for the beautiful finishing. Basement tenants are exceptional and pay $1900.00 per month plus utilities. Combined revenue would be over $4500.00 in today's market. With rates dropping this property is perfect as the mortgage helper or full revenue property. Full list of upgrades made to this home is available. Top floor is owner occupied and easy to show 24hrs notice required for the tenants. (id:20009)
Exp Realty
406-1880 Hugh Allan Drive
Kamloops, British Columbia
Welcome to this pristine top floor one bed, one bath home in the heart of Pineview Valley. This home shows better than new and is the perfect blend of modern living and comfort. Large bright windows, tall ceilings, a private patio with a view, in-suite laundry and storage with bike hooks will check all the boxes Allows rentals and pets (with restrictions) This complex also features secure underground parking, conference center, gym, bike storage, theater room and a top floor patio area for all to enjoy. Low strata fees of $227.23, close to many amenities including TRU and public transportation. (id:20009)
Century 21 Assurance Realty Ltd.
Coldwell Banker Executives Realty
4-1173 Ponlen Street
Kamloops, British Columbia
Charming, Affordable Townhouse in Sunny Brocklehurst Discover the perfect blend of comfort, affordability, and location with this beautiful 3-bedroom, 2-bathroom townhouse at 1173 Ponlen Street in the sought-after Sunny Brocklehurst neighborhood of Kamloops. Freshly painted from top to bottom, this home radiates a fresh, welcoming feel and is ready for you to move in with quick possession available! Step inside and enjoy a functional layout designed for easy living, while outside, the fully fenced backyard offers privacy and relaxation with a generous 145-square-foot covered deck--perfect for family BBQs, gatherings with friends, or simply unwinding after a long day. Mechanical upgrades, including a new hot water tank (2017), a high-efficiency furnace, and central air conditioning, ensure year-round comfort and energy efficiency. Nestled on a peaceful cul-de-sac, this townhouse provides a quiet retreat while still being steps from the brand-new Parkcrest Elementary School, making it an ideal location for families. Covered parking for two vehicles, pet-friendly policies, and the flexibility of allowing rentals add to the appeal--whether you're looking for a family home or an investment opportunity. Imagine living in a friendly, well-established community with all the conveniences you need, yet in a serene, tucked-away setting. With quick possession available, this is your opportunity to make 1173 Ponlen Street your new home. Don't wait--schedule your viewing today and start living the Brocklehurst lifestyle! (id:20009)
Royal LePage Westwin Rlty.
2575-2587 Thompson Drive
Kamloops, British Columbia
This complex consists of four 3-level townhomes. Each unit has approximately 672 on each of the 3 floors. All 4 units have main floor living area with a kitchen, diningroom, living room, 2 pce bath and a front and rear entrance out to the back yard. 2 of the units (ends) have 3 bedrooms and a full bath on the upper floor and 2 of the units (middles) have 2 bedrooms with a full bathroom on the top floor. All 4 units have a full basement with a 3 pce. bathroom, laundry area and the remainder is unfinished. The room measurements are for one of the 3 bderoom units. There is a very large open parking area. Please see showing time for available viewing blocks. 24 hours notice is needed. Floor plans and 3D tour will be available online. (id:20009)
Riley & Associates Realty Ltd.
4270 Spurraway Road
Kamloops, British Columbia
Lots of updates in this spacious Rayleigh home on .46 acres lot. All level with room for your RV & toys with great parking and a detached shed. Level entry home with 3 bedrooms up and room for more downstairs. Impressive engineered floors welcome you plus stunning pillar accents in the foyer & living room. The elegant formal dining opens to the impressive renovated kitchen with a chef's delight island range with classy hood fan. Updated cabinets with "save your back" height counters and all appliances included. Lots of storage & pantries. Easy access to the yard and large garage. 3 bedrooms on the main with 4pc main bath. Second bedroom includes a Murphy bed & Master enjoys a 4pc ensuite. Off the kitchen is a step down family room with cozy wood burning fireplace and built in shelving. Down is partially finished with room for your plans. Lots of storage. Rec room has stairwell to access inside garage. 2016 updates to roof, floors, HW tank, furnace & C/Air. 200 amp copper service. Measurements to be confirmed by interested parties. (id:20009)
RE/MAX Real Estate (Kamloops)
3832 Pakka Road
Sorrento, British Columbia
In harmony with humanity and the environment, the philosophy of organic architecture is on point at this 10 acre waterfront estate. The home's designer celebrates Frank Lloyd Wright with a nod to detailed millwork and art deco and a sampling of artistic metalwork. Prairie style windows enhance the hardwood, stone and tile and the seamless floor plan provides space for quiet contemplation, work and play. A three car garage offers space for a summer kitchen, common for the practice of harvesting and processing food for the winter. Can you imagine lazy evenings drifting out to the swimming platform all the while observing the aquatic wildlife and water fowl. Would you like to become a wine expert while experiencing the thrill of harvesting grapes from your own vineyard? Do you see your family’s need to return to the land and create a sustainable lifestyle around nature? All this and more can be done at White Lake. Bring your biggest dreams and make them happen. (id:20009)
Fair Realty (Sorrento)
Engel & Volkers Kamloops
1114 Raven Drive
Kamloops, British Columbia
Welcome to this beautifully renovated home, perfect for families! Located in a sought-after, family-oriented neighborhood of Batchelor Heights, this property offers the ideal combination of comfort, convenience, and additional income potential. Upstairs you will find a spacious area for your family to enjoy. Open concept living area, a large kitchen and spacious dinning room with 3 bedrooms and 2 bathrooms at the back of the home. A spacious, self-contained one-bedroom unauthorized suite with a private entrance and is perfect for rental income, extended family to come and stay of for your own personal use. Enjoy the private, tiered backyard for outdoor entertaining or relaxation. Upgrades include a newer roof, modern laminate and tile flooring throughout, fresh paint all adding to a modernized and updated feel. Don't miss out on a chance to call this updated place home; book your showing today. (id:20009)
Exp Realty
413 Tranquille Rd
Kamloops, British Columbia
This 2nd floor office/retail space offers 3000 square feet of lease space with several larger rooms, 2 bathrooms, 2 stair cases, and lots of natural light. The CNS zoning allows for many uses and presently the space as built out would make a great professional office or meeting/assembly location. There is designated parking at the rear of the building as well as street parking at the front. The building offers good signage exposure both front and back. The Landlord will consider separating the space into smaller sections. Total base rent and operating costs for the 3000 square feet would be $3712.50 per month. The Building and main floor will be undergoing renovations so get in from the start. (id:20009)
Riley & Associates Realty Ltd.
5611 5 Avenue Sw
Salmon Arm, British Columbia
Substanially Renovated sunny and bright 4427 sq ft 7 Bedrooms 4.5 Bathroom Family home on 1.53 acres. Setup for hobby farming, there is a 35 X 50 Quonset with underground power, for RV's, boats, workshops and toys, an oversized attached garage, 8 stall barn with concrete floors, Paddocks, an animal loading shoot, a Shop, Wood Shed, Garden Beds, flower beds, apricot, plum, and apple trees. The Good Well provides plenty of water, and the white rail fencing has been freshly painted. Brand New Big Central Air conditioning, Newer Furnace 2 years old, Beautiful newly updated Kitchen with white cabinets, big island with granite countertops with an expansive valley view. The bright basement has a Kitchen and separate entrance so could be used as a suite. This well built original home was built in 1963, with the back addition added on in 1996. 8 minute drive into town makes this Country living convenient and refreshing. This Home has it all for a big family, multi-generations or just a mortgage helper. Quick Possession available. (id:20009)
Sotheby's International Realty Canada
23-235 Aylmer Rd
Chase, British Columbia
Well kept two bedroom modular in Whitfield Landing! Open concept living shows a beautiful kitchen, dining and living room area. Master bedroom at the rear of the modular has a 3 piece ensuite and walk in closet. The front end includes the second bedroom and main 4 piece bathroom. Beautiful fenced low maintenance yard has plenty of flower beds with a deck to enjoy. Bare land strata means you own your own land and strata fee is only $82/month. Enjoy the beauty of Chase on your golf cart as you head to the Shuswap Lake! Close to schools, golf, shopping, lake and more and be sure to watch the virtual tour! (id:20009)
Century 21 Lakeside Realty Ltd
2524 Willowbrae Crt
Kamloops, British Columbia
Welcome to 2524 Willowbrae Court this well taken care of executive home has 6 bedrooms including 1 bed daylight walkout inlaw suite, and a bonus rec space under the garage slab. Spacious driveway with double car garage, RV parking and detached shop wired with 240v outlet. Brand new deck 2024. Hardwood flooring throughout and stainless steel appliances with a gas stove. Tons of space in this home move in ready. Enjoy a large backyard for your gardening dreams. Private culdesac and family oriented neighbourhood with easy access to hiking trails. (id:20009)
Exp Realty
116-2648 Tranquille Rd
Kamloops, British Columbia
New basement entry unit with 2 bedrooms on main floor & roughed in wet bar in the basement! This home has an open floor plan with lots of windows for natural light. The kitchen features stone counters and tons of cabinet space. Step out on your front patio to enjoy the hillside views. There are 2 bedrooms, a 4 piece main bathroom & 4 piece ensuite. The primary suite is quite large with walk in closet. The main entry is spacious & inviting with access to the garage off the mud room which also is where the stacking washer and dryer hookups are. Basement level is a great space for teenagers/closed off for privacy. Rough ins for a wet bar are ready to go and there is a separate side entry. There is a patio off the basement which faces east. The daylight basement includes a 4 piece bathroom, family room and a 3rd bedroom. Tons of storage for all of your belongings. This unit features stone countertops on the main floor, laminate flooring & modern finishings. This bare land strata includes 20 duplex style homes. Bare land strata fee $150/month & includes water, sewer, garbage and road maintenance. Located steps to Aviation Way featuring a beautiful Rivers Trail dike hiking/biking path that goes for kilometers, river access and a fenced dog park. Lots of outdoor space to enjoy at your doorstep! Transportation nearby and shopping a few minutes from this home. Quick possession possible. (id:20009)
Century 21 Assurance Realty Ltd
Century 21 Assurance Realty Ltd.
114-2648 Tranquille Rd
Kamloops, British Columbia
New basement entry unit with warm colour scheme, 2 bedrooms on main floor & roughed in wet bar in the basement! This home has an open floor plan with lots of windows for natural light. The kitchen features stone counters and tons of cabinet space. There are 2 bedrooms, a 4 piece main bathroom & 4 piece ensuite each with stone counters. The primary suite is quite large with walk in closet. The main entry is spacious & inviting with access to the garage off the mud room which also is where the stacking washer and dryer hookups are. Basement level is a great space for teenagers/closed off for privacy. Rough ins for a wet bar are ready to go and there is a separate side entry. There is a patio off the basement which faces east. The daylight basement includes a 4 piece bathroom, family room and a 3rd bedroom. Tons of storage for all of your belongings. This unit features stone countertops on the main floor, laminate flooring & modern finishings. This bare land strata includes 20 duplex style homes. Bare land strata fee $150/month & includes water, sewer, garbage and road maintenance. Located steps to Aviation Way featuring a beautiful Rivers Trail dike hiking/biking path that goes for kilometers, river access and a fenced dog park. Lots of outdoor space to enjoy at your doorstep! Transportation nearby and shopping a few minutes from this home. This home is ready for its new owner. (id:20009)
Century 21 Assurance Realty Ltd
Century 21 Assurance Realty Ltd.
317 Archibald Road
Clearwater, British Columbia
Completely remodelled 3 bedroom, 1 bathroom level entry home on a flat 0.38ac lot in one of the most desirable neighborhoods in Clearwater. This home shows like new with a beautiful modern custom kitchen with plenty of cupboard & counter space, accented with brand new stainless appliance package, complete with counter height stool seating. This open concept floor plan leads into a bright dining & living room area with several oversized windows. Large side entrance way with slide barn door for closet area. Custom bathroom completely revitalized with tile shower surround, tile flooring, new vanity and fixtures. Complete with 3 good sized bedrooms and brand new stacker washer/dryer off hallway. All new flooring, some updated drywall, trim, new paint throughout, new hot water tank, all electrical updated & certified, updated plumbing and more! The exterior features hardie-plank siding with smart trim, new covered side entrance, updated stairs off of carport, new exterior doors & vinyl windows throughout. Covered carport parking with tons of driveway space for extra parking for RV or boat. Comes with 2 storage sheds & storage off deck. The large flat lot has plenty of room for your ideas! Quick possession possible! Call today for a full info package or private viewing! (id:20009)
Royal LePage Westwin Rlty.
46-1697 Greenfield Ave
Kamloops, British Columbia
Perfect starter home or investment property in a great strata complex. This three bedroom one bathroom home has everything you need from covered parking to entertaining back yard space and easy access to everywhere. The main floor has an eat-in kitchen area with plenty of cupboard space, laundry and storage room, living room with access to the huge back yard with another storage space and a private deck. Upstairs are the 3 bedrooms and the 4-pc bathroom. This strata complex has a low strata fee of $366.35. The front yards maintained by the strata and pets and rentals are allowed. There is room for 2 vehicles in the driveway and this unit has a great location not backing onto any neighbours. Close to shopping, schools, transit and recreation. (id:20009)
Exp Realty
23-2714 Tranquille Rd
Kamloops, British Columbia
Nestled in the quiet neighborhood of Fulton Place, this spacious half-duplex offers both comfort and opportunity. With 4 bedrooms, 2 baths, and a generous 1,960 square feet of living space, this home is perfect for families or those seeking an in-law suite potential. The layout is thoughtfully designed, featuring three bedrooms upstairs and one bedroom downstairs, along with a versatile den or flex space for your home office or hobbies. The fully finished basement includes a large recreation room, ideal for movie nights or entertaining guests. The single-car garage provides ample storage, while the home's updated condition and appliances make it move-in ready. With a hot water tank just 2 years old, you'll enjoy peace of mind when it comes to maintenance. Pet lovers will appreciate the pet-friendly policy, allowing for one dog or one cat. The complex offers a quiet, community-oriented feel with a peaceful atmosphere. With an affordable bareland strata fee of just $150/month, this home presents a fantastic blend of affordability, space, and comfort. (id:20009)
Brendan Shaw Real Estate Ltd
707 Elm Street
Ashcroft, British Columbia
Beautiful 4-bedroom, 2-bathroom bungalow with mountain views in a prime location! This level entry, rear walkout home features 2 bedrooms on the main floor, an updated kitchen, newer flooring, and large windows. The calm colors and finishing make the upper family room enjoyable and adorned with a natural gas fireplace. Enjoy the fully covered back deck overlooking the landscaped 0.25-acre yard. You have full rear yard access, perfect for RV parking or room for recreational toys. The lower level boasts a daylight basement with a bright family room, huge laundry area, 4-piece bath, and potential summer kitchen as well as 2 more bedrooms. One bedroom is used as a den and has a newer WETT inspected Pellet Stove that keeps the space toasty warm in winter. Past updates include furnace, heat pump, HW tank, and vinyl windows. New(2021)Detached 23x25 ft garage/workshop with air purifier. Plus a large single-car garage attached at level entry. Don't miss this gem! (id:20009)
Exp Realty
2575/2587 Thompson Drive
Kamloops, British Columbia
This complex consists of four 3-level town homes. Each unit has approximately 672 on each of the 3 floors. All 4 units have main floor living area with kitchen, dining room, living room, 2 pee bath and entrance area with a second entrance out to the back yard. 2 of the units have 3 bedrooms and a full bath on the upper floor and 2 of the units have 2 bedrooms with a full bathroom on the top floor. All 4 units have a full basement with a bathroom, laundry area and the remainder is unfinished. The room measurements are for one of the 3 bedroom units. There is a very large open parking area. Please see showing time for available viewing blocks. (id:20009)
Riley & Associates Realty Ltd.
1571 17 Street Se
Salmon Arm, British Columbia
PERFECT RETIREMENT HOME located in a great neighbourhood near Hillcrest School. This home features 3 bedrooms and 2 baths with open concept living/dining and kitchen area, plus laundry all on one level. The livingroom has a cozy gas fireplace where you can sit and relax during the cooler weather. The dining room opens up onto the back covered patio where you can enjoy a coffee and look out over the lovely garden. Attached double garage and the driveway is flat with plenty of parking and even room for your boat or RV. (id:20009)
Royal LePage Access Real Estate
323 Ridge Road
Kamloops, British Columbia
Prime subdividable opportunity in central Dallas location. 1.84 acre / 80,310 sq foot lot that borders two road access points from Ridge Road and Barnhartvale Road. Currently driveway access only from Ridge Road. The City of Kamloops Building Division has confirmed the subdivision potential of this property into multiple single family lots, 2/3 or 4 unit buildings under the new R3 zoning. This lot sits above the properties along Dallas Drive providing views looking East and West. A small section of the lot that borders Barnhartvale Road is part of the red/yellow silt zone. All interested purchasers must independently verify with the City of Kamloops of proposed building plans. Currently, there is a 3 bedroom one-owner single family home located on this expansive lot. 2 bedrooms upstairs with 1 bedroom down plus den. (id:20009)
RE/MAX Real Estate (Kamloops)
2104 Country Woods Road
Sorrento, British Columbia
Tranquil Rancher Style Home on Expansive 1 Acre Lot, and 10 min drive to the lake!! Embrace peaceful living in this charming 1348 sq ft, 3 bed, 2 bath residence nestled on a picturesque 1-acre lot, with irrigation. Vaulted ceilings adorn the inviting living room, complemented by a gas fireplace for cozy gatherings. Step onto the gorgeous wrap-around deck, perfect for soaking in the beautiful mountain and valley views. Modern amenities include central AC, updated appliances and a well-equipped kitchen. The property boasts an attached garage, ideal for parking convenience, and a separate 16' x 44' workshop for hobbies or storage. RV enthusiasts will appreciate the full hookup available. With hardy plank siding, metal roof, and a fire smart assessment completed in 2022, safety and durability are ensured. Don't miss the opportunity to experience the perfect blend of modern comforts and rustic charm. All measurements are approximate and to be verified by Buyer. (id:20009)
Royal LePage Westwin Rlty.
123-1655 Ord Rd
Kamloops, British Columbia
This immaculate single wide offers great value with the fenced yard, lovely landscaping, expansive covered deck with a natural gas Webber BBQ and a handy storage shed that is insulated. Inside the 2 bedroom / 1 bathroom has seen many updates over the years and is very clean and tidy. The open concept floor plan includes lots of cabinet space in the kitchen with an LG stove and fridge. Other features and highlights include a new roof in 2023, re-sealed driveway 2024, AC, washer and dryer aprox 6 years old, garden beds, additional covered patio with multiple hang out zones. Pad rent is $586.50 per month and includes water, sewer and snow removal. No rentals, pets allowed with restrictions. Quiet neighbourhood close to schools, transit, parks and shopping. Quick possession available, easy to show! (id:20009)
Exp Realty
1322 Heustis Drive
Ashcroft, British Columbia
Welcome to Ashcroft, where stunning views and ample space meet comfort and charm in this cozy 4-bedroom, 2-bathroom family home is nestled amidst the picturesque landscape, offering an ideal setting for those seeking tranquility and a connection with nature. As you step inside, you'll be greeted by a warm and inviting atmosphere, with ample natural light illuminating the spacious living areas. The well-appointed kitchen is perfect for culinary enthusiasts, featuring modern appliances and plenty of counter space for meal preparation. One of the highlights of this home is its expansive yard, boasting a raised garden area that presents an excellent opportunity for gardening enthusiasts. With the perfect climate of Ashcroft, you can cultivate your dream garden with ease. The yard also features a variety of fruit trees, providing fresh produce right at your doorstep. Additionally, a convenient 8x10 storage shed is available for all your gardening tools, ensuring everything is neatly organized. For those who enjoy DIY projects or need space for hobbies, the attached 20x14 foot workshop is a versatile area that can accommodate various activities. Whether you're tinkering with tools or indulging in creative pursuits, this workshop is sure to inspire. Outside, the sundeck beckons you to unwind and soak in the breathtaking views, while the tiered patios offer the perfect spot for outdoor gatherings and barbecues. With ample parking space available, accommodating guests or storing recreational vehicles is a breeze. Don't miss out on the opportunity to make this charming family home yours. Come and experience the tranquility and beauty that await you in Ashcroft. Schedule a viewing today! (id:20009)
Exp Realty
2790 30 Avenue Ne
Salmon Arm, British Columbia
Family Home with Modern Updates + 2 Bed Carriage House and Shop below. This is a truly unique property - whether you are seeking a space for your family, searching for a place that offers steller rental potential both long and short term, or looking for a shop to house your business - 2790 has you covered! One of a kind features throughout! Handcrafted Curved Cedar beams highlight the covered deck & low-maintenance rock garden. When you enter the home you are greeted by bright vaulted ceilings adorned with skylights bringing much natural light into the living space. You will want to spend time in this kitchen around the gorgeous Walnut Island, Handmade Barn Doors designed with esthetics and function in mind, with Tinted Front Windows creating added privacy on this quiet road. Downstairs is an artist's dream, ready for your vision! Ample storage & living space that previously housed an in-law suite, plus an exterior exit makes this level very usable. Avid gardener? A great spot for building upon a large mature yard with apricots, cherries, and raspberries. Carriage House & Shop was finished in 2023, designed for privacy between the residences. Views of Shuswap Lake, with the balcony on the far side for added solitude. Commercial grade flooring, built in cooktop, d/w, laundry, large bedrooms, and 3 piece bathroom with stunning walk-in shower. The shop houses a half bath, 100amp service, 12ftx8ft garage door, and barn doors create multiple work areas! SEE VIRTUAL TOUR! (id:20009)
RE/MAX Shuswap Realty

