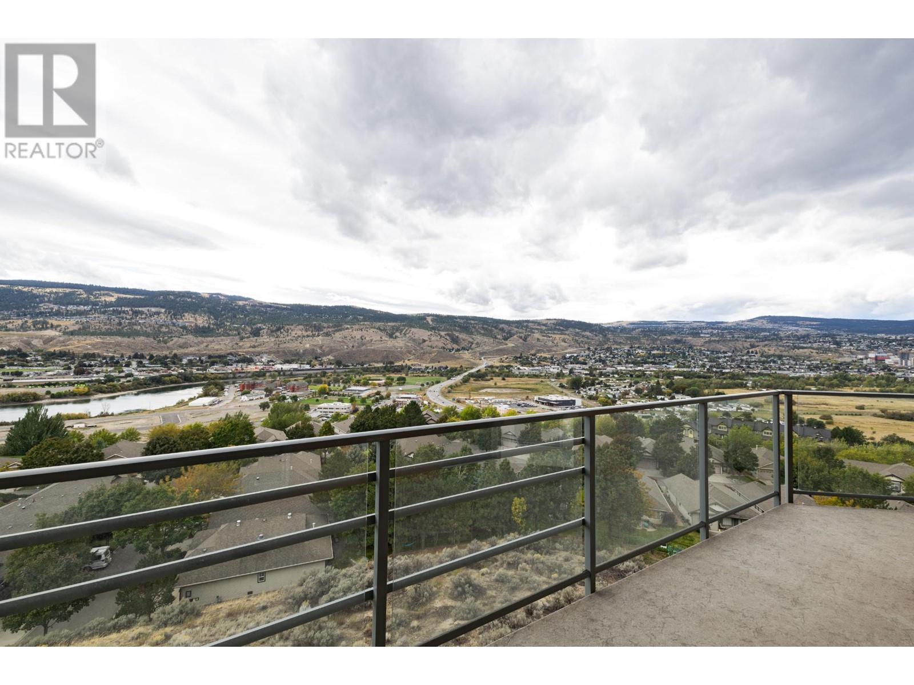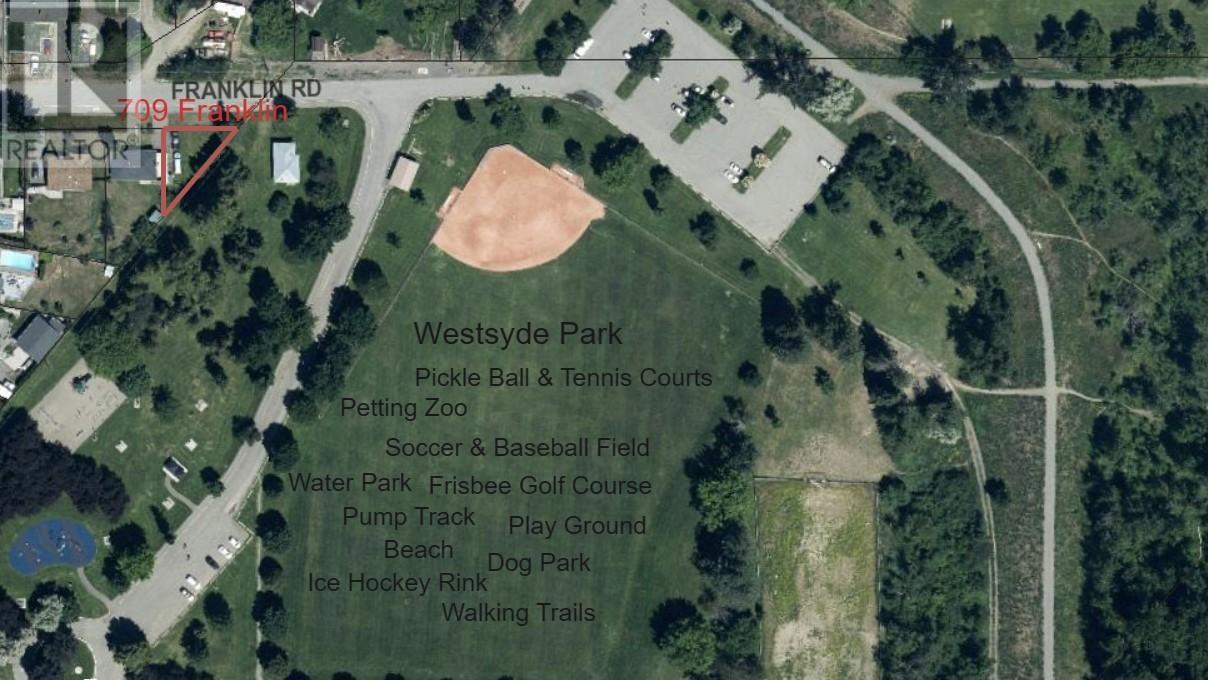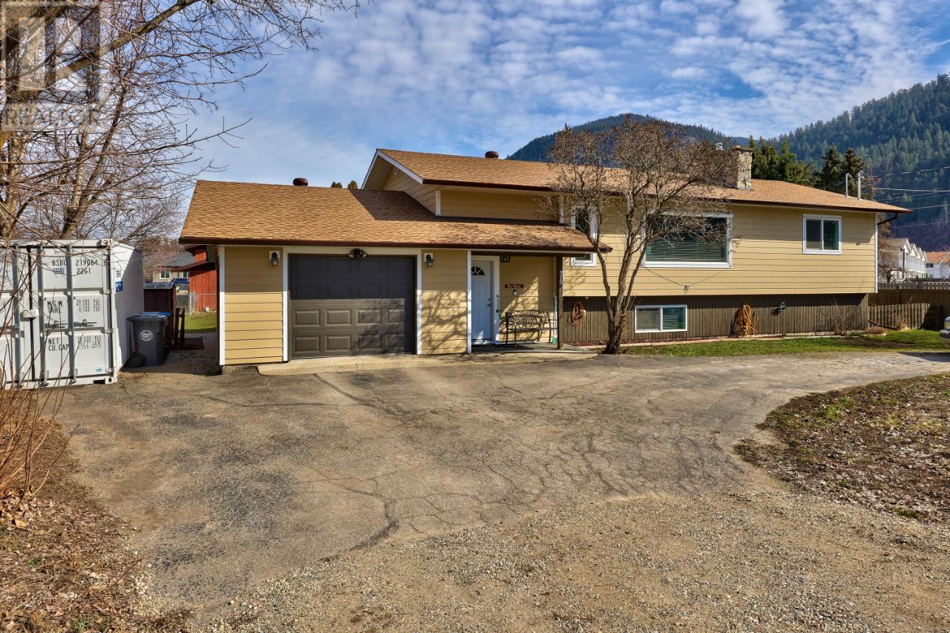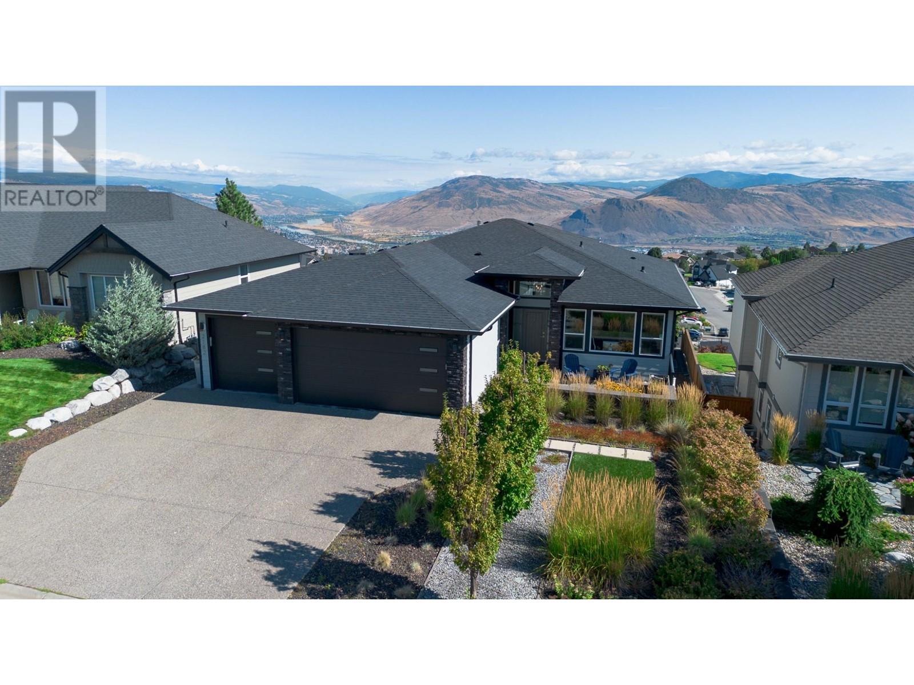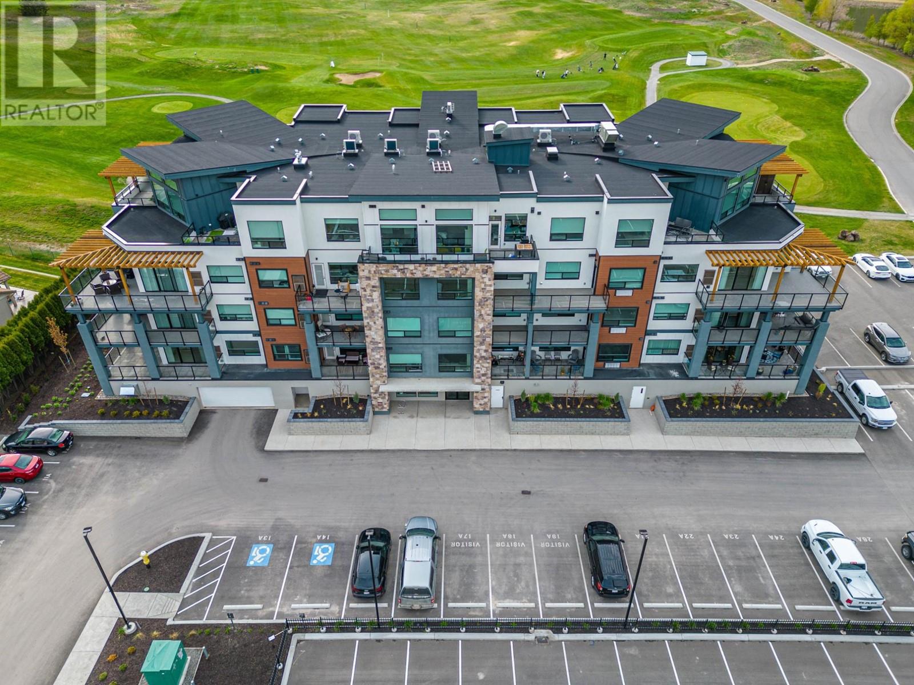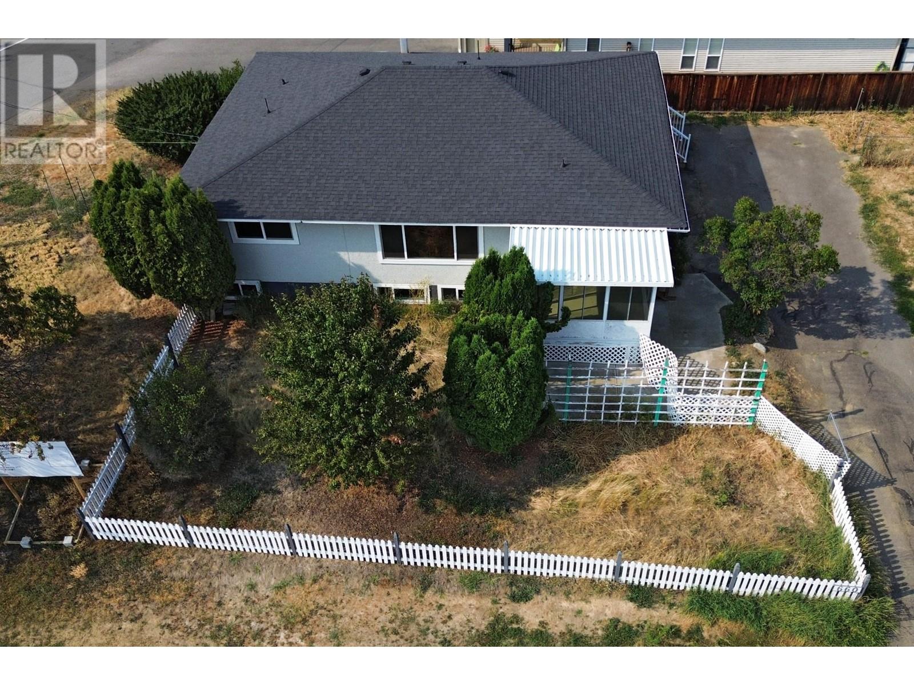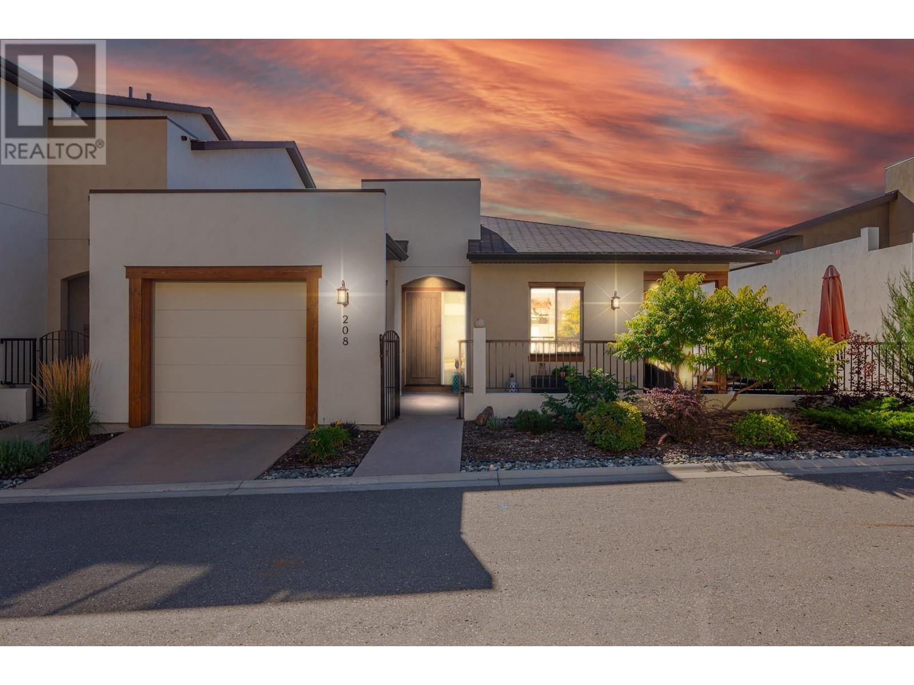2418-1030 Talasa Way
Kamloops, British Columbia
Welcome to your new home, located on the top-floor boasting uninterrupted views of Kamloops from East to West! This two bedroom, plus den, two bathroom unit has an open-concept plan allowing your eye for detail to flow from entry, to eating, to resting. Situated within the Sun Rivers Community, you'll be steps away from well-known Big Horn Golf & Country Club and a quick commute to shopping and other modern conveniences. The kitchen features a large island with breakfast bar, granite countertops, and stainless steel appliances. The two large bedrooms are drenched in natural light, you'll never miss a sunset no matter which area of the home you're in! The den can easily be converted into a home office, extra entertaining space or a third bedroom for company. Finishing off the space includes the in-unit laundry just off the kitchen and the two full bathrooms, one located by the living area for easy access or guest use, and the other as the primary's ensuite with a double vanity. The complex provides secure underground parking, allows pets and rentals, and the unit comes with one parking space and storage locker. All meas are approx, buyer to confirm if important. (id:20009)
Exp Realty
709 Franklin Road
Kamloops, British Columbia
A truly unique opportunity in an incredible location. This is a subdivided building lot in the heart of Westsyde. Located directly beside Centennial Park. This park has so much to offer: soccer and softball fields, pickleball and tennis courts, a disc golf course, water park, play ground, pump track, walking trails, river access, a skating rink, basketball court, a petting zoo and it's dog friendly! This park is one of the real treasures in Kamloops. You can put a gate on the fence to the park (with the city's approval) and have the best "backyard in Kamloops". A couple of home designs and concepts have been developed for this lot. Take a look at the design plans and renderings in the listing photos. This design and concept maximizes the potential for a brand new home build. This property is located close to schools, shopping, daycares and so much more. Call today with any questions or for more information. (id:20009)
RE/MAX Real Estate (Kamloops)
319 Brooke Drive
Chase, British Columbia
PRICE REDUCED once again! Oct 2024 $610,000- Welcome to this roomy and inviting family home, priced well below its assessed value of $768,000!! Almost totally rebuilt in 2016, this 4-bedroom, 2.5-bath residence offers modern comfort with the potential for additional income. Zoned R2, this property provides flexibility and convenience for growing families or investors. Upon entering, you'll appreciate a functional layout and neutral colours. The home features 4 spacious bedrooms and 2.5 bathrooms, providing ample space for family living. Convenient laundry rooms are located both upstairs and downstairs. This home is comfortable year-round with its central gas heating and air conditioning, and natural gas fireplace. Single car garage is attached. With its R2 zoning, the potential for suite conversion with minimal renovations adds significant value to this property. The basement has hook-ups for a future kitchen and its own side entry which simplifies conversion into a suite. There is ample parking space available for multiple vehicles in the round-about driveway. The backyard is large, flat and fenced - perfect for children, pets and outdoor activities. The daylight basement offers excellent space for family room or home office or both! Alternatively, you can keep the entire house for yourself and enjoy the extra space and flexibility it provides. It is located in a desirable family-friendly neighbourhood with easy access to local amenities, schools, parks and arena, and 5-minute drive to the beach and golf. course. (id:20009)
Royal LePage Westwin Rlty.
114-8960 Dallas Drive
Kamloops, British Columbia
Brand new development, Kermode Landing, home to modern 3 bedroom, 3 bathroom townhouses in Campbell Creek Village. This fantastic neighbourhood is a short drive from golf courses, wineries, a quick walk to the BC Wildlife Park, and easy access to walking trails. In this two story townhome, you will find a spacious open concept floor plan with 9 ft ceilings and plenty of natural light from the windows. Custom kitchen with cabinets by Living Kitchens featuring stainless steel appliances & quartz countertops. Upstairs you will find a spacious primary bedroom with walk in closet, a full ensuite, 2 other bedrooms, another full bathroom + laundry for convenient living. The lower level has a large rec room, full bathroom & access to the "Brooklyn Style" patio. Other features include garage + extra parking stall, air conditioning & window coverings. This home is rated Step 3 with zero carbon emissions. Ready to move in! Color scheme may differ from pictures. (id:20009)
Royal LePage Westwin Rlty.
875/877 Armentieres Road
Sorrento, British Columbia
This exceptional property located in a prestigious neighborhood is uniquely set up for multifamily living offering 2 legal non-conforming homes plus a boat house with a separate guest suite above, offering 8 bedrooms and 5 full bathrooms and over 5000 square feet of living space. There is plenty of room for you and your extended family plus space for all your toys and then some. The large 0.77-acre fully landscaped property with paved driveways providing ample parking for all your guests, slopes gently from the road down to the 80 feet of beach frontage, providing exceptional lake views from each home. With an expansive dock system and 2 buoys and 50 foot long 5 feet deep retaining wall. House #877 is a 3 bed, 2 bath rancher with partial basement, double attached heated garage and a large 43 x 26 shop below. House #875 is a 4 bed, 2 bath rancher with walkout basement and attached single garage, and large deck. Each home has separate gas and hydro meters. The lower house #875 provides gas and hydro to the lower boat house that is equipped with a winch and a extra 400sq ft 1 bed, 1 bath plus loft guest cabin above, with it's own forced air furnace. The guest cabin is being sold fully furnished. Contact your local Real Estate agent to get more information. (id:20009)
Century 21 Lakeside Realty Ltd
2182 Crosshill Drive
Kamloops, British Columbia
Experience stunning views and modern finishes throughout this expansive 6-bedroom rancher in Aberdeen's West Highlands! The open-concept main level features floor-to-ceiling windows and a stylish Excel kitchen with quartz countertops, a walk-in pantry, and a large island. The great room boasts a 12' rock fireplace with built-in shelves and a matching mantle, plus access to a spacious deck that overlooks the city. The master suite includes a custom walk-in closet and a luxurious ensuite with elegant tile work, a soaker tub, and hot tub access for relaxation. The impressive main floor also offers two additional bedrooms, a 4-piece bathroom, and a laundry/mud room. The daylight walk-out basement features a generous 2-bedroom in-law suite, an extra bedroom, bathroom, media room, and gym with easy main level access. Additional highlights include a triple garage and extensive, low-maintenance landscaping, all conveniently close to Pacific Way Elementary, shopping, and hiking trails. (id:20009)
Royal LePage Kamloops Realty
401-651 Dunes Drive
Kamloops, British Columbia
Experience breathtaking views of the lush fairways of the Dunes golf course from this rare top floor corner unit! Recently constructed with GST paid, this property presents 1 bed, 1 bath and exudes modern elegance with a sleek contemporary design, while still providing a warm and inviting atmosphere. Every detail has been meticulously crafted, from the under-cabinet kitchen lighting, quarts counters and soft close cabinets ensuring both style and functionality. Step out onto your top floor patio to bask in the morning sun or host summer BBQs with the convenience of a gas hook up. Additional features include AC, high end laminate flooring, window coverings, electric fireplace and 1 u.g. parking stall. Located close to shopping, recreation, and dining options, this unit provides easy access to amenities. Take leisurely walks along the Dunes walking trails, enjoy the nearby beach, or indulge in wine tasting at Privato Winery just minutes away. (id:20009)
Royal LePage Westwin Rlty.
660 Stansfield Road
Kamloops, British Columbia
Welcome to 660 Stansfield, Home boasts 5 beds, 2 baths, and 3,000 sqft on a 6,000 sqft lot. Features on the current home include a newer roof, AC, HWT, windows, and a high-efficiency furnace. Suite potential with a nicely renovated kitchen. Corner lot in the desirable bedroom community of Westsyde. New home renderings and site plan will be provided by the listing agent. Home is vacant and easy to show. Don't miss this chance to invest in a prime location, Call Listing Agent for further details. (id:20009)
Brendan Shaw Real Estate Ltd
1316 Bostock Cres
Pritchard, British Columbia
Beautifully updated 3-bedroom, 2-bathroom home has seen extensive upgrades in recent years, including newer windows, appliances, flooring, furnace, hot water tank, siding, plumbing, electrical, and drywall. It's conveniently located just 20 minutes from Kamloops and 15 minutes from Chase. The kitchen features new appliances and a sit-up island, ideal for the home chef. For RV enthusiasts, the property includes a handy RV hook-up, making it easy to embark on your next adventure. The spacious, flat lot offers extra sheds for storage, a variety of fruit trees, an established garden, and even a chicken coop. The covered deck is perfect for outdoor entertaining or simply relaxing and enjoying the tranquil surroundings. There is ample parking space for multiple vehicles, water and sewer are connected all you need to do is move in and start enjoying the peaceful, rural lifestyle this home provides. (id:20009)
RE/MAX Real Estate (Kamloops)
208 Belmonte Street
Kamloops, British Columbia
Discover the perfect blend of elegance and convenience at Belmonte Gardens in Sun Rivers Resort Community! This stunning rancher-style townhome is ideal for downsizers or professionals seeking low-maintenance living in a luxurious setting. The main level offers an open-concept design with a spacious primary bedroom featuring a 3pc ensuite and large walk-in closet, plus a versatile second bedroom/office and a 4pc bathroom. The kitchen impresses with upgraded cabinetry, S/S appliances, and access to one of three outdoor living spaces. Enjoy a bright, welcoming living room with an electric fireplace, perfect for entertaining or relaxing. The lower level offers an extra bedroom, 3pc bath, large family room, and patio with pet-friendly railings. A kitchenette with custom cabinets, pantry, and dining nook makes it ideal for parents or in-laws. With two single-car garages, 200-amp service, geothermal heating/cooling, and beautiful laminate flooring, this townhome offers a serene, low-maintenance lifestyle amidst the beautifully landscaped Belmonte Gardens community! (id:20009)
Exp Realty
330 7 Street Unit# 304
Salmon Arm, British Columbia
Beautiful lakeview apartment in the highly desirable 55+ building, The Essex in Salmon Arm. This inviting 2-bedroom plus den unit boasts a generous master suite with a full ensuite, a second bedroom, a guest bathroom, and a convenient den/office space. The large laundry room includes built-in vacuum for added ease. Enjoy the bright living area featuring a cozy gas fireplace, and a spacious kitchen with ample cabinets and counter space. Relax on the covered patio while taking in stunning lake and mountain views. The building offers secure underground, heated parking, an elevator, workshop area, secure e-bike storage and a storage locker. Ideally situated in a quiet neighborhood, just moments from downtown. (id:20009)
RE/MAX Shuswap Realty
1720 9 Street Se
Salmon Arm, British Columbia
Beautiful, new, lake view home under construction in “The Ridge at Hillcrest”. This home has over 1,500 sq. ft. on the main floor and a partially finished basement to be made into additional living space or a legal suite for a total potential of over 2,600 finished square feet. The main floor will be finely finished and offer all the amenities a discerning buyer would expect from a custom-built home including 10’ ceilings, custom kitchen with solid surface counters, kitchen island, covered rear patio, covered lake view deck in the front, huge windows, master bedroom with full ensuite and large walk-in closet, hardi-board siding, concrete driveway and double garage with work area. Basement will have rough ins for a suite. Get in now and pick your finishes. Fall 2024 estimated completion. (id:20009)
RE/MAX Shuswap Realty

