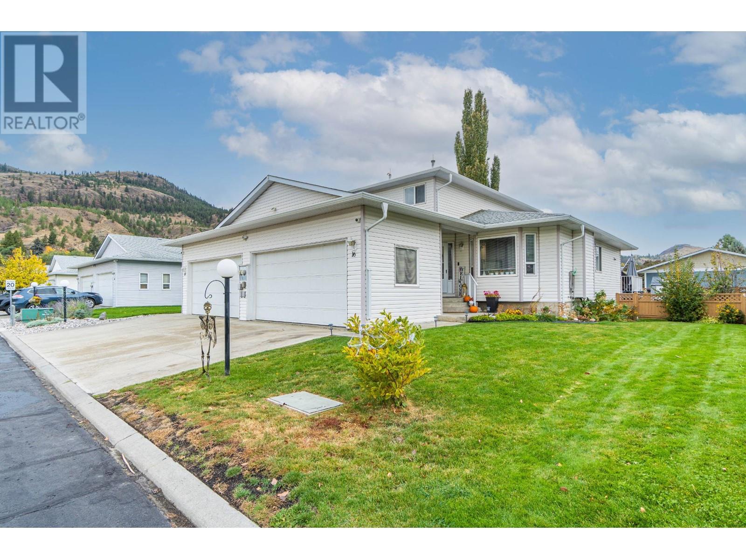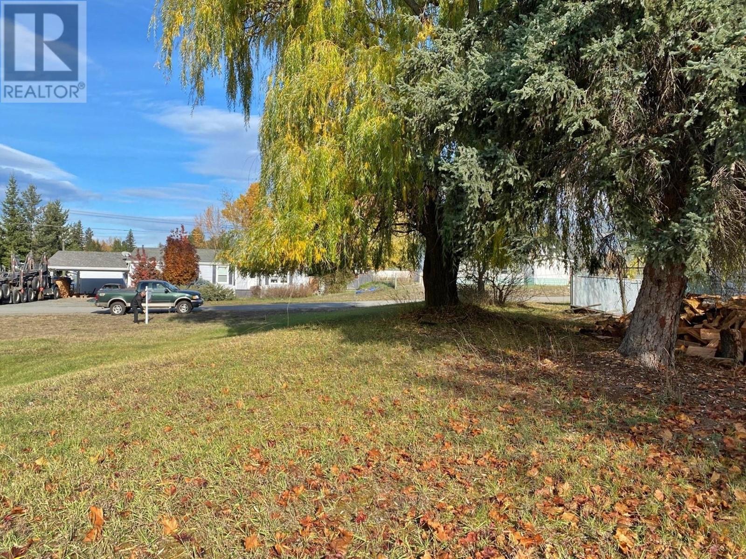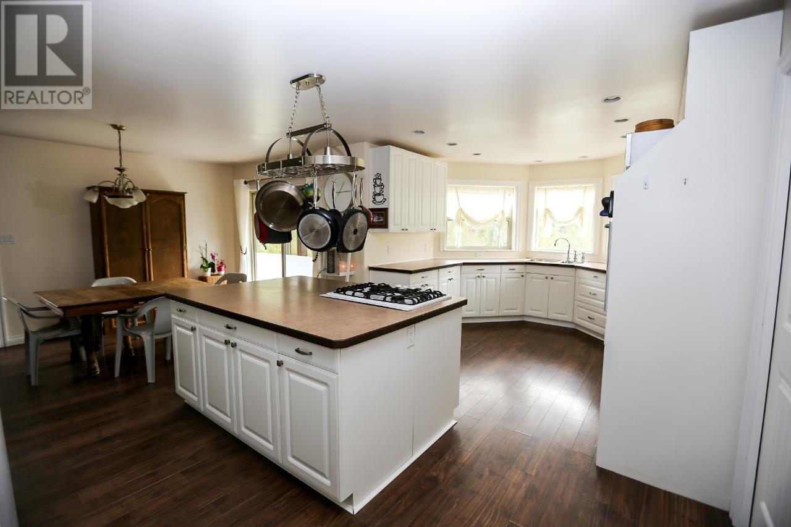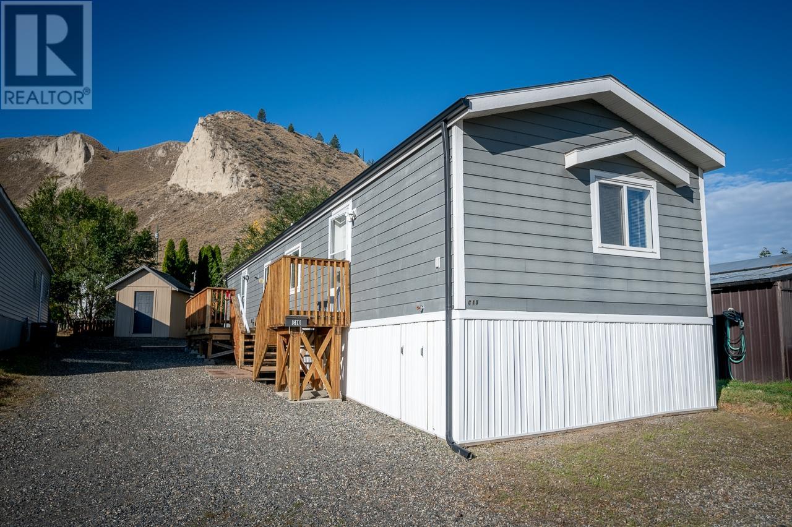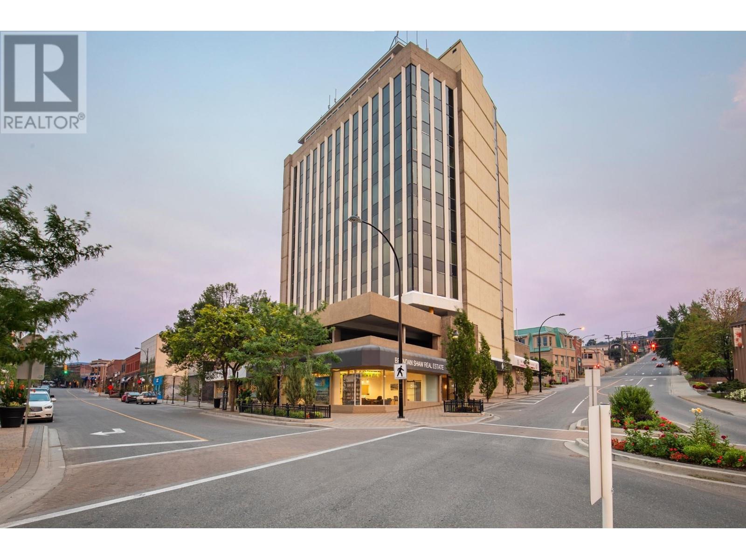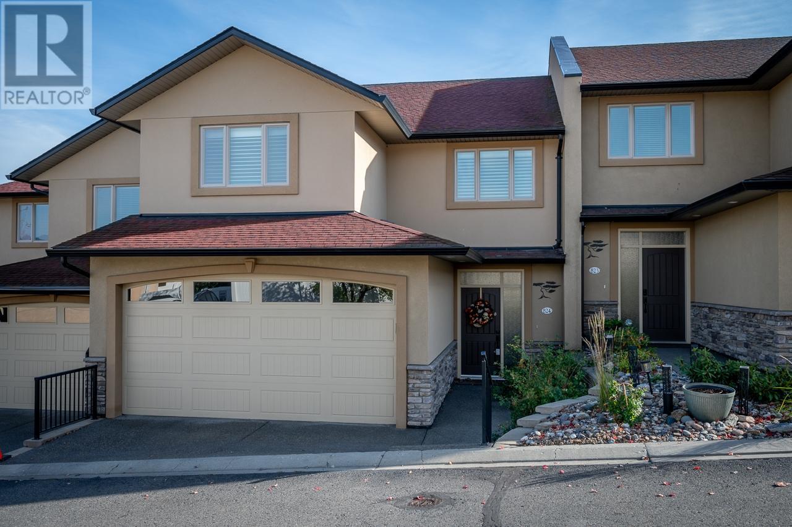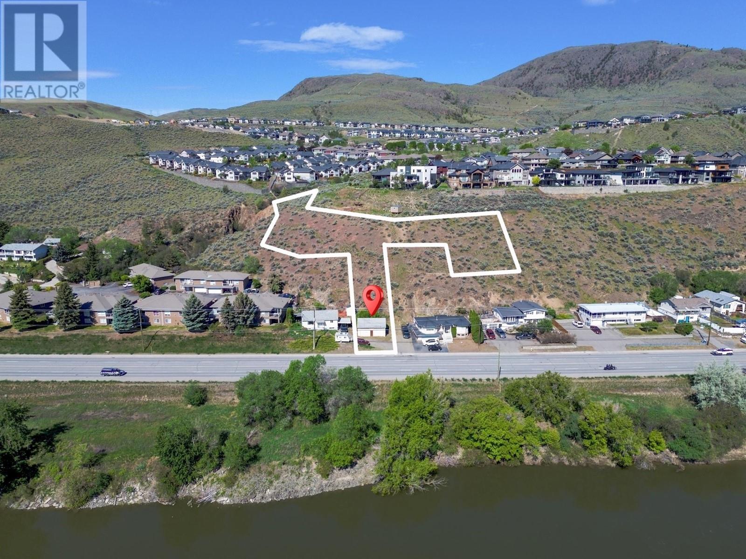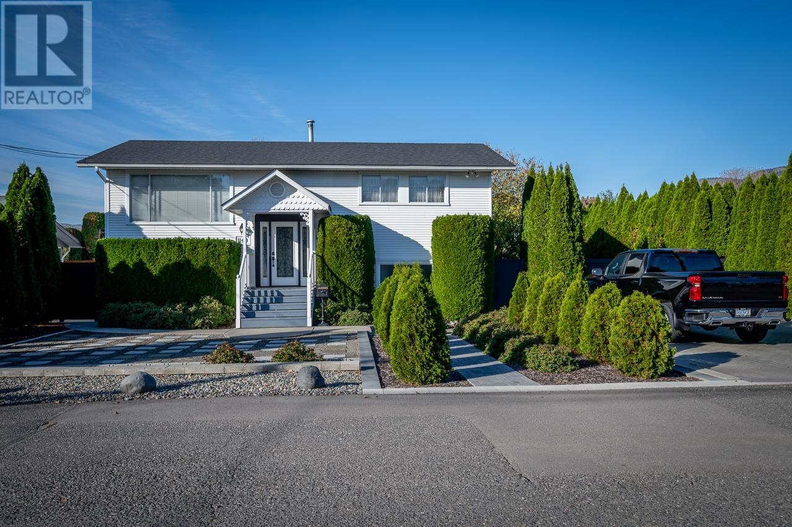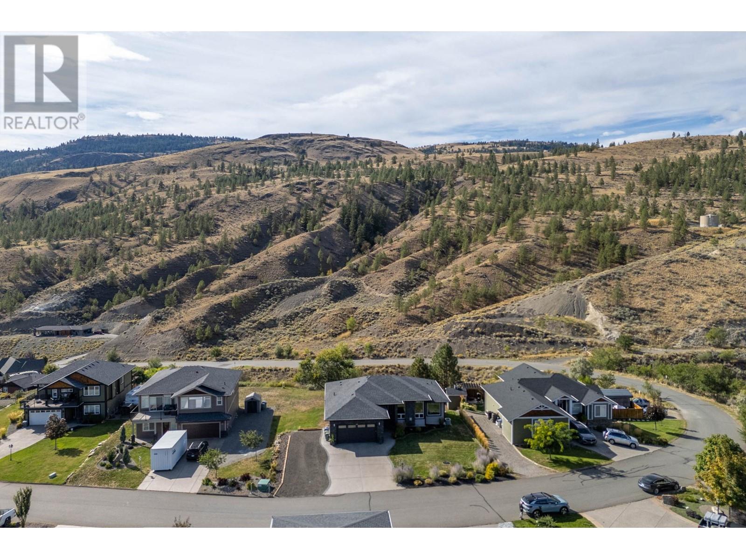16-2655 Westsyde Rd
Kamloops, British Columbia
Fantastic 5 bedroom half duplex nestled in the meticulously kept Parksyde Place complex. This home has a great layout with the primary bedroom and 4 pc ensuite on the main level. The kitchen has updated stainless steel appliances and a garden door onto the deck that overlooks a newly landscaped yard. The large windows in the living room bring in a ton of light. The main floor laundry has newer Electrolux washer/dryer, storage and is plumbed for a sink. Upstairs are two nice sized bedrooms and a tastefully updated 3pc bathroom. In the partially finished basement, there are 2 more bedrooms, a space for storage or a den, the bathroom is currently a 2pc with room for a shower/ tub, a huge rec room and more storage in the big closets at the back door. The yard is fully fenced with beautiful raised garden beds filled with blueberries, blackberries, raspberries and saskatoons. Book your showing today! This complex is 55+. (id:20009)
Royal LePage Westwin Rlty.
341 Hudson Street Nw
Salmon Arm, British Columbia
CHARMING is indeed the perfect word to describe this delightful rancher with a crawl space. Its floor plan is thoughtfully designed, featuring a spacious living room with a decorative coved ceiling that adds a touch of elegance. The kitchen is a standout, with an island, Corian countertops, an eating bar, and a pantry, making it both functional and stylish. The adjacent dining area opens to a lovely private covered patio, perfect for relaxing or entertaining. The generous primary bedroom offers a 3-piece ensuite with a vanity table and a walk-in closet, providing a comfortable and private retreat. Additionally, there's a guest bedroom, a full bathroom, and a laundry area, all complemented by 9' ceilings and central air for added comfort. Its prime location is another highlight, allowing you to easily walk to the wharf, foreshore trail, and downtown Salmon Arm. This rancher truly offers a blend of convenience, comfort, and style. (id:20009)
RE/MAX Shuswap Realty
2270 3 Avenue Se
Salmon Arm, British Columbia
Perfectly perched to take in breathtaking views of Shuswap Lake and the surrounding mountains! This 4-bedroom, 3-bathroom home offers 2,833 sq ft of thoughtfully designed living space, perfect for families to relax & entertain. The warmth of hardwood floors leads you through the main living area, where vaulted ceilings & large windows frame the stunning scenery. Cozy up by the 3-sided gas fireplace or enjoy the custom built-in cabinetry that make this living space both modern & functional. The spacious kitchen features stainless steel appliances, breakfast bar & plenty of room to gather. Enjoy the lakeview from bed in your primary bedroom retreat, with a walk-in closet & luxurious ensuite complete with a soaker tub and walk-in shower. All three bathrooms have been tastefully updated with modern finishes, ensuring comfort and style throughout the home. Step outside to your expansive covered deck, where you can sip your morning coffee or host sunset dinners while soaking in panoramic views. Downstairs, the family room, anchored by a charming wood stove, offers a perfect spot for movie nights or quiet relaxation. The fully landscaped 0.27-acre lot is a gardener's paradise, complete with an irrigation system & backyard storage and garden sheds for all your storage needs. The attached double garage, third covered parking spot, and extra parking spaces ensure you’ll have room for vehicles, toys, and guests alike. This home offers it all—comfort, convenience & unparalleled views. (id:20009)
RE/MAX Shuswap Realty
450 Carlstrom Road
Barriere, British Columbia
Opportunity with no restrictions except the Districts. No Building Scheme. Municipal Water & Sewer at the Lot Line. Bring plans. This is perfect for any type of build. Nice sized trees along one side outside enjoyment once you build your home. Frame or Modular. Easy access, walk to school, parks and shopping. The best of all worlds with this building lot. Don't see these any more but all is waiting for you to come and explore. Call Listing Brokerage for full details (id:20009)
RE/MAX Integrity Realty
1612 Flume Road
Barriere, British Columbia
Nestled on a sprawling 19.62-acre lot with river frontage, this custom-built rancher offers a harmonious blend of comfort, efficiency, and natural beauty. Designed for hassle-free living, this 3-bdrm, 2 -baths rancher prioritizes easy maintenance. A warm and inviting open floor plan ensures seamless flow between living spaces. The bright central country kitchen boasts ample cupboard and counter space. Imagine cooking with a propane range, wall oven, and side-by-side fridge freezer. The open dining area is perfect for entertaining guests & provides access to a spacious covered deck (10 x 18) where you can unwind and enjoy the serene surroundings. Stay cozy with efficient propane radiant heating. A central wood stove adds rustic charm and warmth. Additional insulation ensures energy efficiency year-round. Property is benched and tree'd with many game trails. oThe property includes a spacious shop with a new 100-amp electrical upgrade. Escape the hustle and bustle of city life and embrace the tranquility of this riverfront rancher. Whether you're seeking a permanent residence or a weekend getaway, this property offers a slice of paradise. Schedule a viewing today and experience the magic of 1612 Flume Road! Book your viewing today. (id:20009)
Royal LePage Westwin(Barriere)
C10-7155 Dallas Drive
Kamloops, British Columbia
This charming 3-bedrooms 2-bathroom home offers 1,045 sq ft of comfortable living space. The primary bedroom features a private 4-piece ensuite, and the open-concept layout provides a cozy, welcoming feel. Enjoy summers on the large sundeck and benefit from the xeriscaped yard for low-maintenance living. This home includes central A/C to keep cool year-round, plus 2 storage sheds for all your storage needs. With ample parking and pets allowed (with restrictions), this home is for first time home buyers or those looking to downsize. The park will sign a site lease. This well-maintained property won't last long--schedule a private viewing today! (id:20009)
Century 21 Assurance Realty Ltd
Century 21 Assurance Realty Ltd.
2500 97b Highway Se Unit# 47
Salmon Arm, British Columbia
Come home to #47 Countryside Mobile Manor and enjoy a large, private yard and new carport. This 2014 model has the added comfort of A/C with a newer mini-split system installed in 2017, as well as 2 patio areas to enjoy outdoor living. Bedrooms are at either end of the home ensuring privacy. The primary bedroom has a walk-in closet & an ensuite with a full bath! This well cared for home is a 'must see'! (id:20009)
RE/MAX Shuswap Realty
401-235 1st Ave
Kamloops, British Columbia
Approximately 511sqft of office space built out with 3 offices and general reception/lobby area. Access to common washrooms and elevator. Great downtown location close to restaurants, coffee shops, major financial institutions, Royal Inland Hospital, Kamloops Courthouse, Riverside Park and other professional offices. Multiple bus stops available in a 1 block radius. Additional storage & gated parking negotiable. 2024 Common costs of $13/sqft include city water, sewer, heat, hydro, taxes, insurance, landscaping, snow removal, maintenance, management, elevator and basic janitorial. Call for more info & disclosure. Quick occupancy. (id:20009)
Brendan Shaw Real Estate Ltd
824-15 Hudsons Bay Trail
Kamloops, British Columbia
Modern Westend Living with Stunning Views! Built-in 2012, this freshly painted one-owner 4-bedroom + den, 4 bathroom home offers 3,000 sq. ft. of sleek, contemporary design in prime South Kamloops. The main floor features a modern kitchen with stone countertops, new appliances, and ample storage, along with a bright dining area showcasing breathtaking river and mountain views. The living room opens to one of three spacious decks, perfect for entertaining. Upstairs, the primary suite includes a luxurious 5-piece ensuite, plus two large bedrooms and a 4-piece bath and laundry. The lower level features a fourth bedroom, full bath, flexible den/office, and generous rec room with access to a fully fenced, landscaped backyard. Additional highlights include a 2-car garage, and access to community amenities like a gym, outdoor pool, and lounge. Strata fee is $539/month. All measurements are approximate. Don't miss this incredible opportunity! (id:20009)
RE/MAX Real Estate (Kamloops)
2042 Westsyde Rd
Kamloops, British Columbia
Here's your chance to own a prime lot with development potential and captivating river views Enjoy spectacular views of the North Thompson River from this 1.24 acre lot. Situated in a prime area, this property offers easy access to major roads, local shopping centers, and schools. With RS1 zoning, this parcel is perfect for building single-family homes. All essential utilities, including water, sewer, and electricity, have hookups available nearby, ensuring a smooth development process and reducing initial infrastructure costs. (id:20009)
Brendan Shaw Real Estate Ltd
1140 De Monte Street
Kamloops, British Columbia
Welcome to this beautifully updated home with incredibly stunning finishing offered by the custom millwork throughout. The upstairs boasts 3/4 clear plywood walls, Alexandria-style custom ceilings, and a stunning custom milled mantle. Enjoy the luxury of two Swarovski chandeliers on the main floor that enhance the sophisticated design. The bright kitchen featuring new stainless steel appliances that offers an opening into the sunroom you will love. The sunroom opens up to the xeriscaped backyard, designed for low maintenance and complete privacy, surrounded by the tall 112 cedar hedges, easily maintained by drip irrigation system. Recent upgrades include a 2022 roof, a recently updated furnace and A/C, and plenty of storage with a covered area and a 12x12 garden shed, mature 90 spireas and 12 weigela plants. The property is ideally located one block from the newly reopened Parkcrest Elementary, and offers complete privacy with no neighbors directly across the street. (id:20009)
RE/MAX Real Estate (Kamloops)
24-950 Ida Lane
Kamloops, British Columbia
Do you value having space? Here's a luxurious rancher-style home with a fully finished basement on a 20,000+ square foot lot! Adjacent to crown land with hiking trails to Deep Lake on one side, and The Dunes Golf and Country Club on the other. The whole home features granite countertops & tech features such as a smart thermostat, Wieser door lock, and LED exterior lighting (adjust for every season or special occasion through the Gemstone app!) Upstairs you'll find 3 bedrooms, including the primary bedroom with ensuite and walk-in closet, a large laundry room, open concept kitchen, living room, and dining space with high ceilings, stainless steel appliances and access to the large covered deck that's ready to enjoy the views and morning coffee! Walk-out basement leads to a covered hot tub, large yard, enormous rec room and 2 large guest rooms! (Basement could add 2 bedrooms.) Bareland strata fee is 195.00/month which pays for your city sewer, water, garbage and snow removal fees. (id:20009)
RE/MAX Real Estate (Kamloops)

