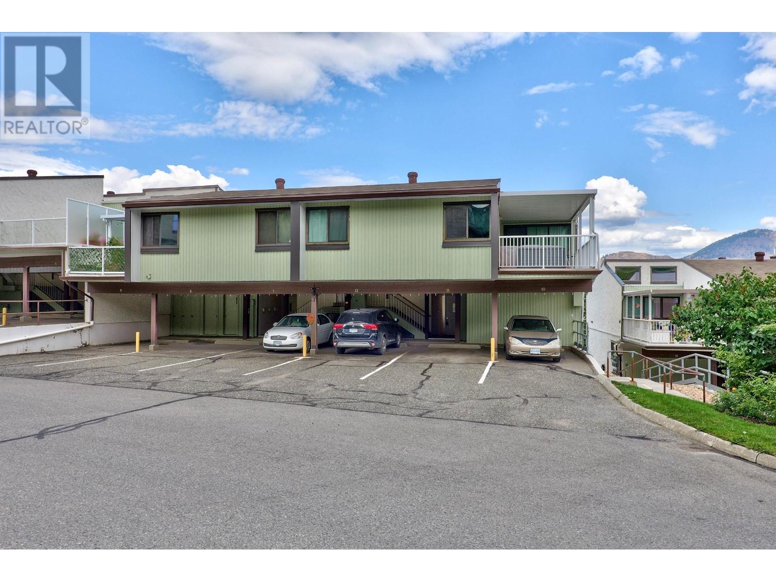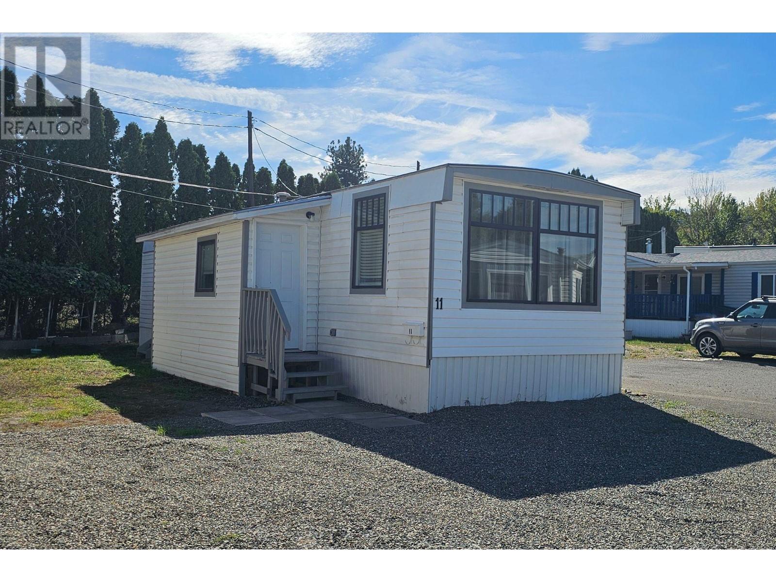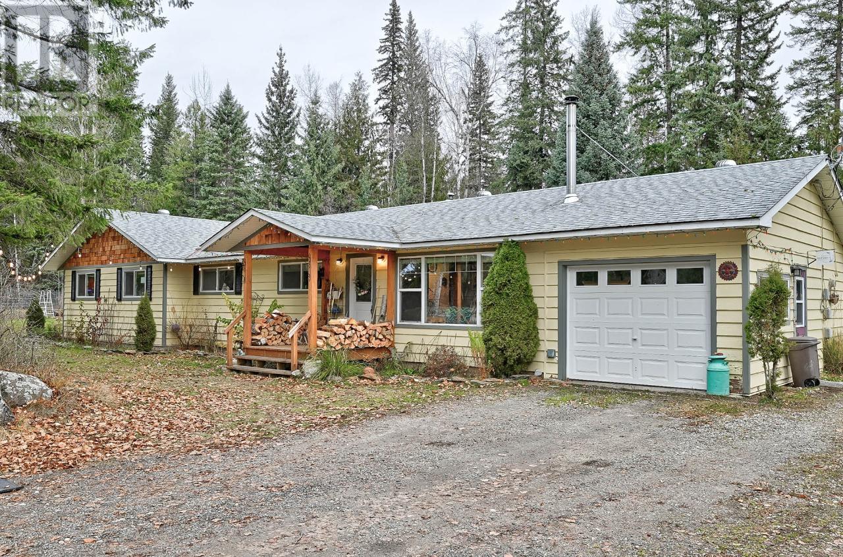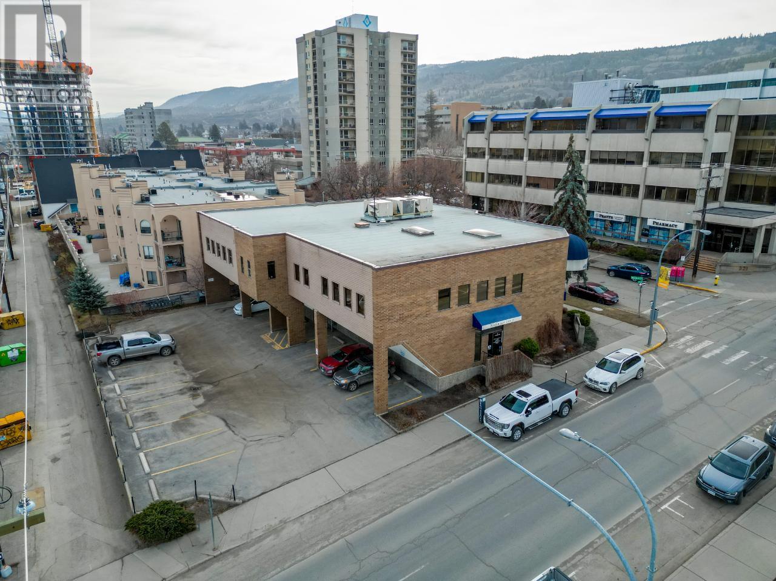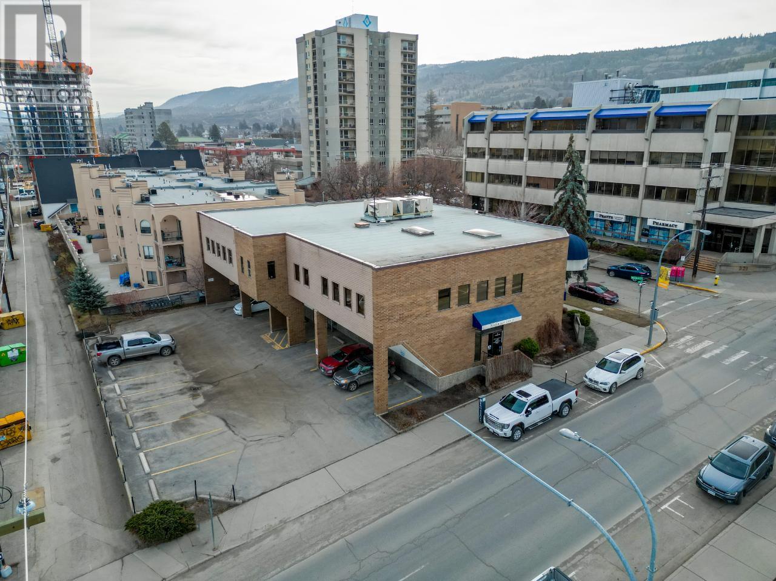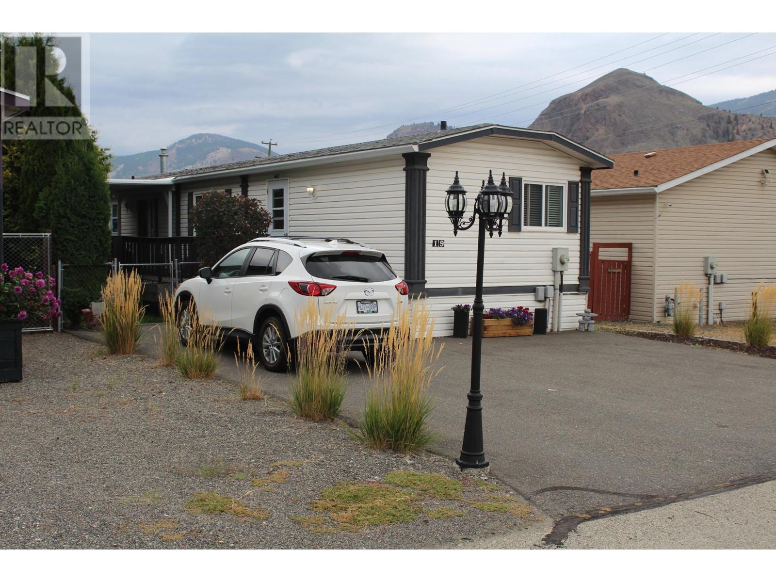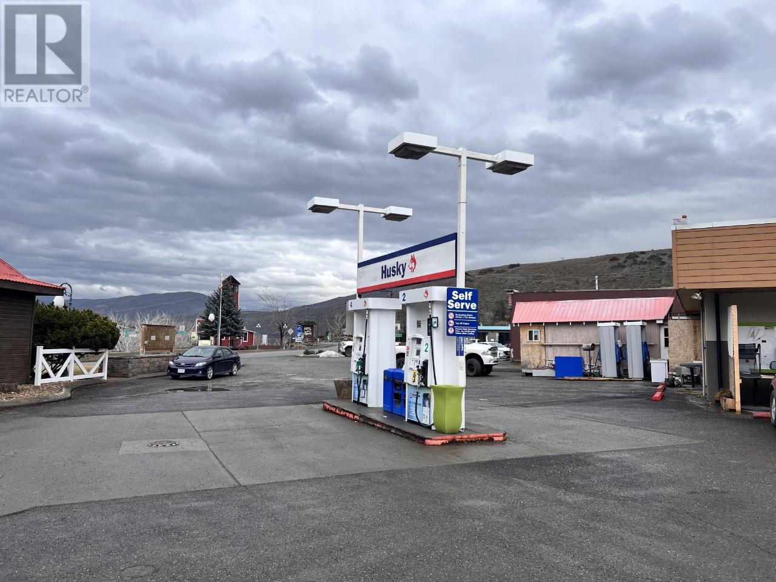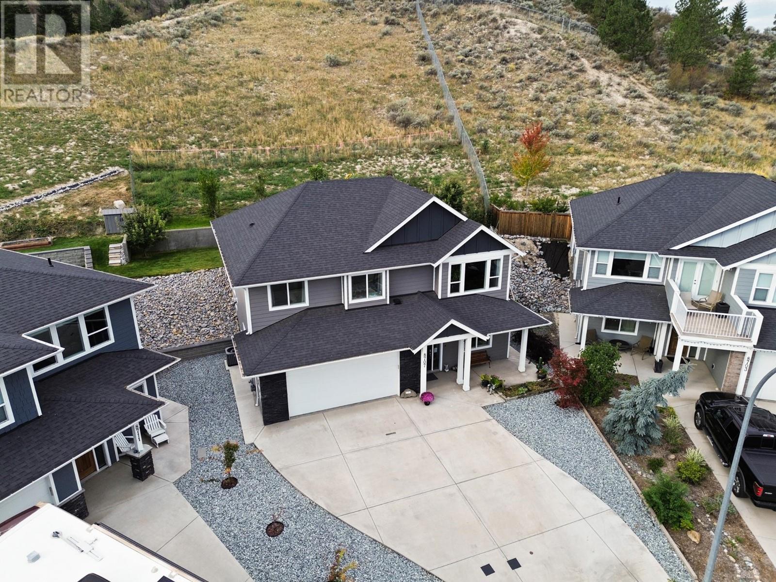3200 20 Street Ne
Salmon Arm, British Columbia
Welcome to this stunning luxury home in the prestigious Woodland Heights subdivision of Salmon Arm. This elegant 6-bedroom, 4-bathroom home sits on a spacious .60-acre lot and exudes quality and style throughout. Step inside to find soaring 9-foot ceilings, Hickory hardwood floors, and a grand timber-frame entry that welcomes you with warmth and sophistication. The kitchen features exquisite Alder cabinetry with soft-close drawers, Quartz countertops, and ample storage with a spacious pantry. A striking Gold feature wall is one of the many stand-out features of this home, while blending seamlessly with the cabinet fixtures. The oversized primary bedroom boasts a luxurious 5-pce ensuite and a generous walk-in closet. Two more spacious bedrooms along with a stylish full bathroom complete the main living space. A fourth bedroom with full-ensuite is located on the lower level, perfect for guests or a home office. The bright lower-level suite offers two additional bedrooms with full-size windows, level entry with parking at your doorstep, separate laundry, and an open floor plan. Over $60k in recent backyard landscaping, plus R-10 zoning allows for a potential carriage home. Enjoy views of Mt Ida, peekaboo view of Shuswap Lake, an abundance of natural light throughout the home all while backing onto serene farmland. With a 2-car garage, generous driveway parking space, and the charm of this high-end community, this home offers a rare blend of luxury and functionality! (id:20009)
Fair Realty (Salmon Arm)
11-137 Mcgill Rd
Kamloops, British Columbia
Sahali Estates is a well-established apartment complex centrally located in Lower Sahali, minutes away from the city center, RIH, TRU, parks, schools, recreation, and major shopping. This property is truly a pleasure to show and is a pride of ownership. This rare 3-bedroom unit faces north. Enjoy your morning coffee and the wonderful view from the covered deck. Attention to detail is evident as soon as you enter. Updates in the past include the kitchen, gas fireplace, and bathroom. Recent updates include professional painting, new blinds, new baseboards, lighting throughout, flooring, electrical upgrades, and a new electrical panel, furnace, A/C, and hot water tank. Covered and extra parking is available, and this unit also has a 13x36 storage area with entry from both outside and inside. This property is move-in ready and you will not be disappointed. Great value! (id:20009)
Engel & Volkers Kamloops
11p-11 Pluto Drive
Kamloops, British Columbia
This fully updated manufactured home is move-in ready! The bright entryway welcomes you in, setting the tone for this refreshed home. Enjoy all-new kitchen cabinets, updated windows, new flooring, updated lighting and freshly painted. The kitchen includes a large pantry or storage room, offering plenty of room to keep things organized. Located near local parks and North Shore amenities, you'll have easy access to everything you need. This is a great opportunity to enjoy a low-maintenance lifestyle in a beautifully updated home! This home is in a 55+ park, no pets or rentals are allowed. Park will not sign a site lease. HWT 5 years old, Furnace 2024, copper plumbing. (id:20009)
Exp Realty
1120 Mountainview Road
Clearwater, British Columbia
Beautifully renovated Clearwater rancher! This stunning rancher boasts 4 spacious bedrooms, 2 bathrooms & a separate family room. The family room provides an additional space for relaxation & entertainment, perfect for movie nights or game days. The open-concept kitchen & dining areas flow into the living room, creating a warm & inviting atmosphere for gatherings. The kitchen is fully equipped with modern appliances & a large island, making meal preparation a breeze. Situated on almost 3.5 acres of land, this property is conveniently located near all amenities, yet provides a peaceful & private retreat. The detached double garage offers plenty of storage space for vehicles & outdoor equipment, while the guest cabin provides additional accommodation for visitors. Enjoy the outdoors with the above-ground pool, boat storage, green house, wood shed & chicken coop - all included with the property. Don't miss out on the opportunity to make this stunning property your new home. (id:20009)
Royal LePage Westwin Rlty.
207-310 Nicola Street
Kamloops, British Columbia
Prime commercial strata unit 207-310 Nicola Street offering 2604sqft, this space features 9 private offices with windows, a bullpen area, kitchen break room, reception area and storage room. Two massive skylights provide abundant natural light, creating a bright, welcoming atmosphere. Ideal for a variety of businesses seeking a professional office workspace. (id:20009)
RE/MAX Real Estate (Kamloops)
207-310 Nicola Street
Kamloops, British Columbia
Prime commercial strata unit 207-310 Nicola Street offering 2604sqft, this space features 9 private offices with windows, a bullpen area, kitchen break room, reception area and storage room. Two massive skylights provide abundant natural light, creating a bright, welcoming atmosphere. Ideal for a variety of businesses seeking a professional office workspace. (id:20009)
RE/MAX Real Estate (Kamloops)
19-7545 Dallas Drive
Kamloops, British Columbia
Welcome to Gateway Estates. This home has 3 bedrooms and 2 bathrooms, both 4 piece and one of them is the ensuite. Open floor plan so you can be part of the conversation in the kitchen, dining area and living room. Sliding glass door opens to the covered patio and leads to the yard. Gas fireplace in the living room. Flat area makes it easy to walk or ride your bike to the gas station and store under the highway. Low bare land strata fee of $120. (id:20009)
Royal LePage Westwin Rlty.
1186 Currie Ave
Chase, British Columbia
Beautifully well kept family home in Chase! This three bedroom, three bathroom home offers plenty of space with a private, secure back yard that includes a hot tub and heated swimming pool. Upstairs has a large open kitchen/dining area with front deck that offers a peek a boo view of the Little Shuswap Lake that is only 5 minutes away and the living room has a beautiful corner fire place to keep you cozy on those cool evenings. Two bedrooms upstairs (one with ensuite & walk in closet) finish off the upstairs with a mudroom that leads out to the back deck. Newly renovated basement will be finished for the new owners with a double door entry to a large master bedroom with walk in closet that will contain a washer/dryer for easy laundry access and an impressive ensuite with a double vanity and walk in shower. This house includes a single car garage for all your toys that leads to a storage room and outside has three open parking spaces in the driveway and a storage shed. Chase is a lovely community that offers everything you need including golf, shopping, doctors and more! (id:20009)
Century 21 Lakeside Realty Ltd
106 Brink Street
Ashcroft, British Columbia
Well maintained gas station/convenience store/restaurant. In downtown Ashcroft with huge traffics. (id:20009)
Evergreen West Realty
709 Shuswap Avenue Lot# 1 & 2
Chase, British Columbia
A rare opportunity presents itself to entrepreneurs or those looking to expand their home-based business in the bustling downtown Chase. This well-maintained, one-level building spanning over 4,118 square feet is priced at assessment and offers over 2,900 square feet of prime retail space, including a ground-level loading ramp for easy access. Boasting superb visual exposure on Shuswap Avenue, the location offers a vibrant and highly sought-after business environment. The property comes complete with 1,160 square feet of storage, and all services are connected, making it ready for occupation. Don't miss out; seize this chance for a business venture and quick possession. (id:20009)
Royal LePage Access Real Estate
8707 Badger Drive
Kamloops, British Columbia
The home you have been waiting for, 3 car garage, suite potential, nestled, large, private lot, at the end of a peaceful cul-de-sac, this stunning, like-new detached home, built in 2015, offers a perfect blend of comfort and functionality. Boasting 4 spacious bedrooms and 3 bathrooms, including a primary suite with a walk-in closet and a luxurious ensuite featuring a large shower and double vanity, this energy-efficient home features a high-efficiency furnace, 30-year shingles, and durable Hardie siding. The upper floor is outfitted with sleek hard-surface flooring throughout. With suite potential, this property offers versatility for extended family or rental income. The expansive driveway includes RV parking and leads to a coveted 3-car garage. Enjoy the outdoors in your low-maintenance yard, complete with cherry, apple, and pear trees. Relax on the covered patio and savor the privacy and tranquility of this ideal family home. (id:20009)
Exp Realty
1371 18 Street Se
Salmon Arm, British Columbia
Sprawling rancher situation on a .52 acre lot right around the corner from Hillcrest school. Over 2000 sq/ft on the main floor and a full unfinished basement below awaiting your plans. Privacy surround this home from every corner inside and out. Custom designed and built,there is something for everyone. Hardwood floors seamlessly tie all of your living spaces together. The open layout floor plan keeps all the friends and family close. The guest have their own driveway, entrance and foyer to welcome them in. A spacious living area as well as a second family room create more than enough room to relax.. Main floor primary, ensuite and walk in closest with your own private deck space. Just beside you will find a spare bedroom or office, and at the other end of the home is 2 more bedrooms separated by the main floor bath, den or office. 10ft ceilings throughout this home create space for large windows and loads of natural light. Below is a full unfinished basement with tons of potential. Fully finished you would have over 4100 sq/ft of living space. Outside is your half acre of privacy with a couple of patio spaces to relax and some gardens for the green thumb. The oversize garage has room for the vehicles and some storage or a place to tinker. 2 access to this home, one on a cul-de-sac with only a few homes. Hillcrest school is only a few steps away, and with a convenient location between uptown and downtown to make life easier. (id:20009)
Royal LePage Access Real Estate


